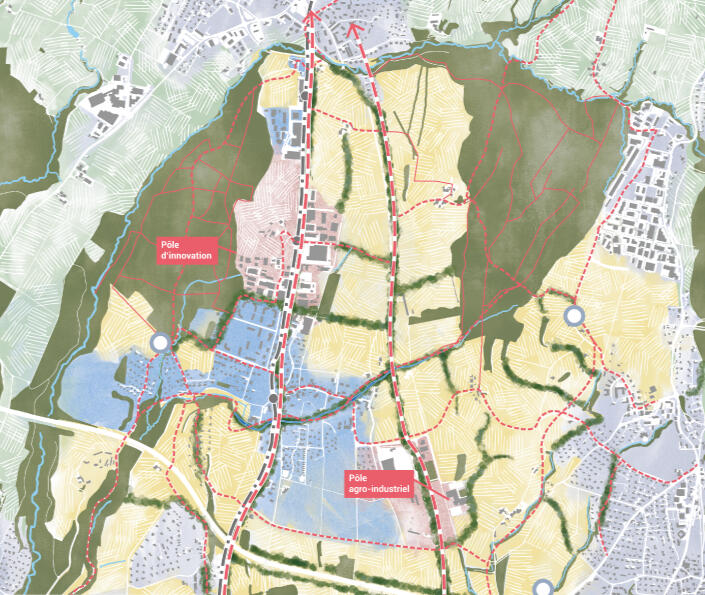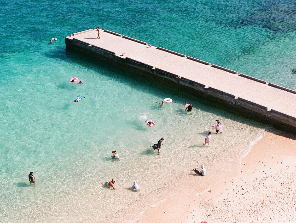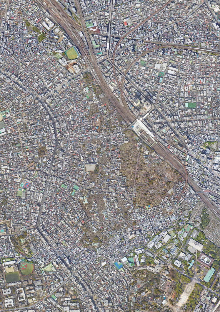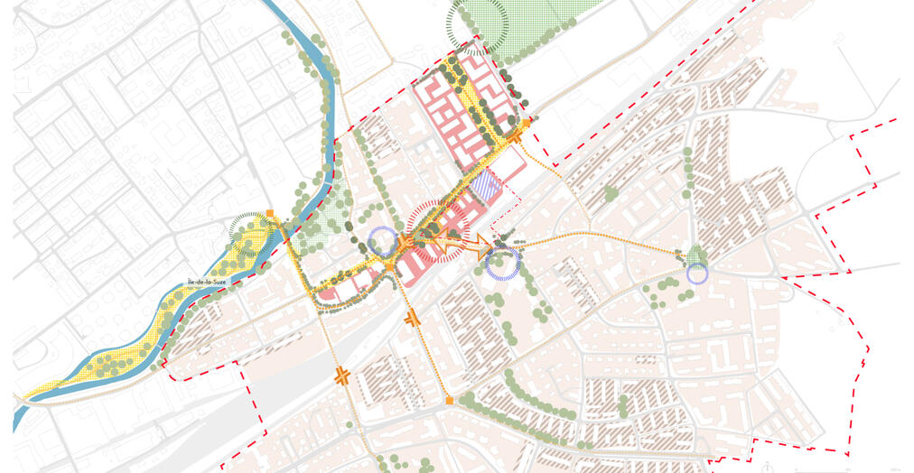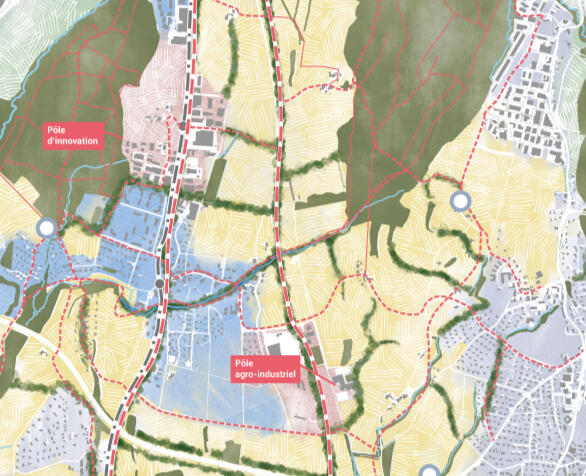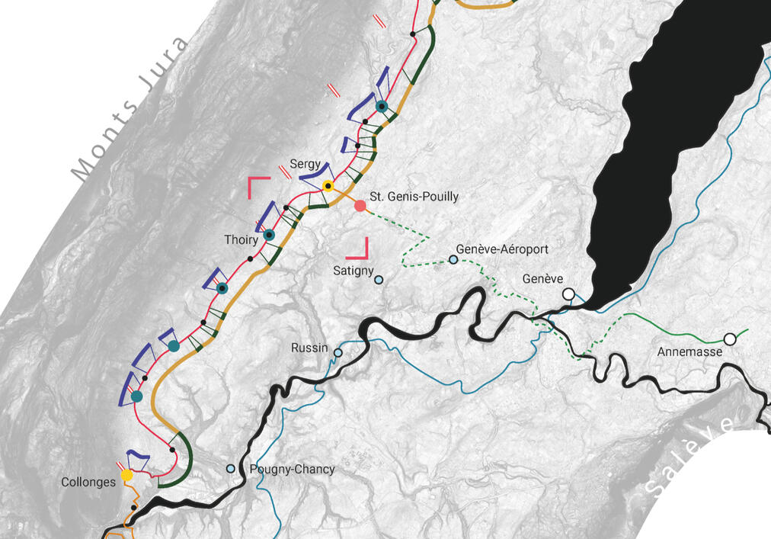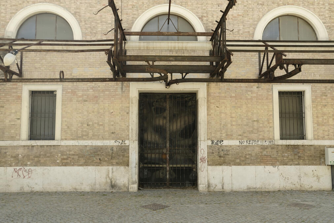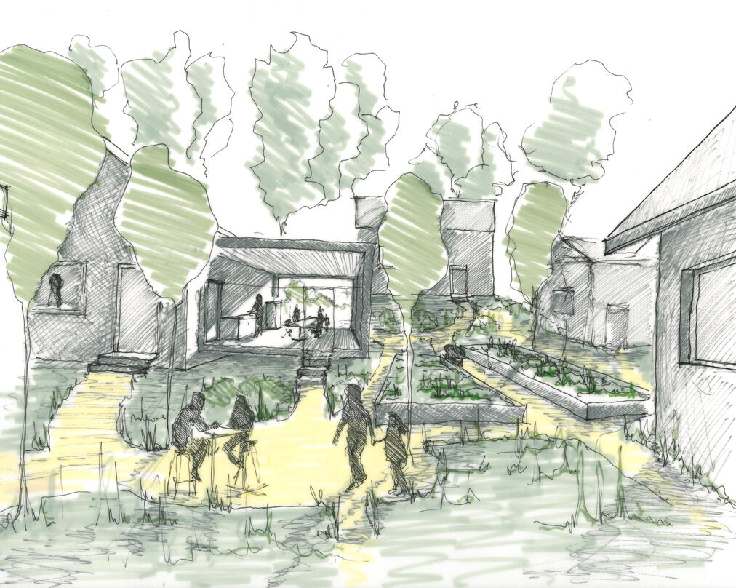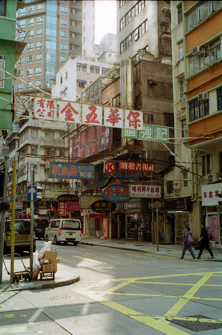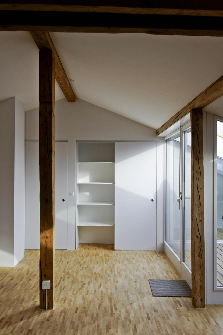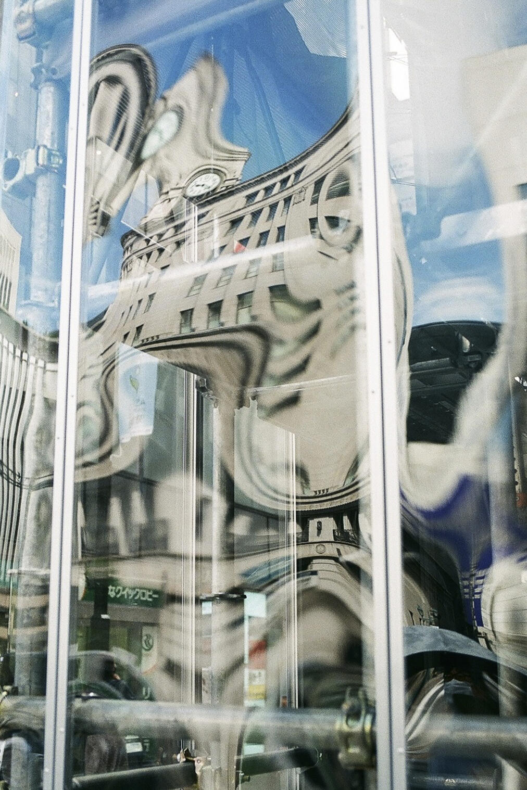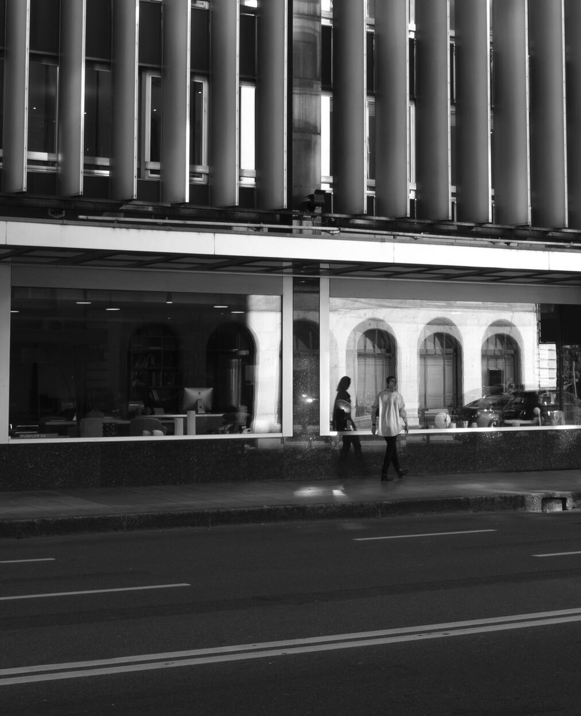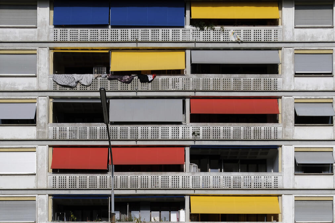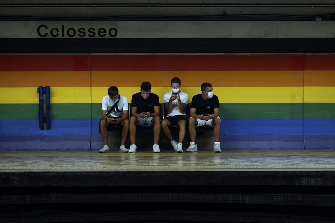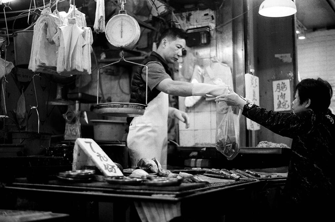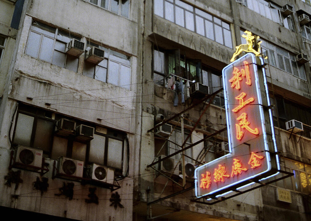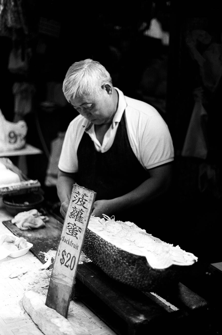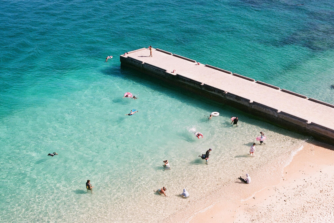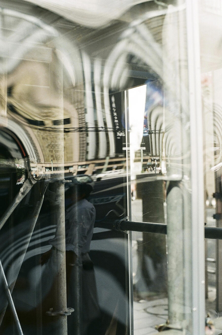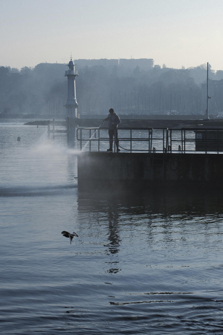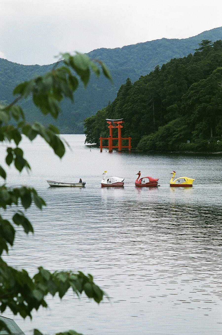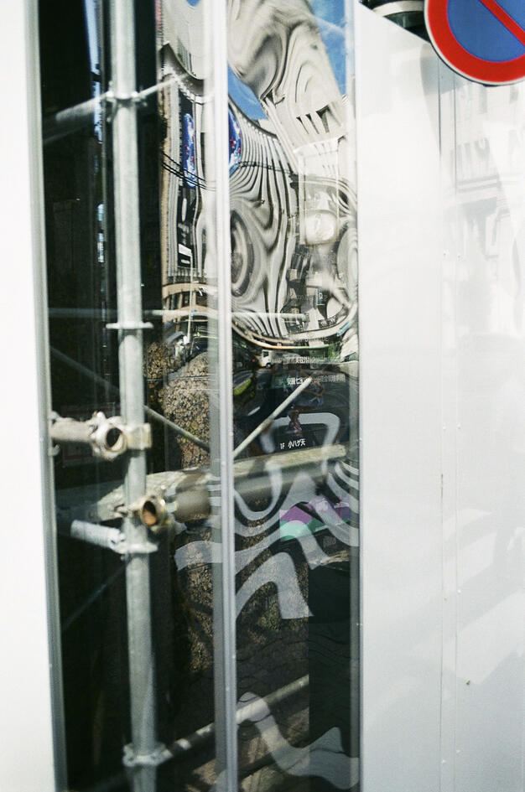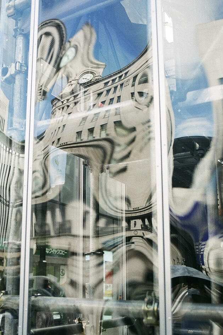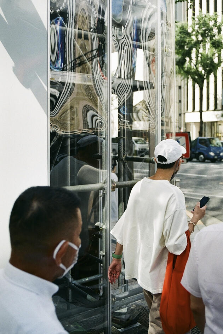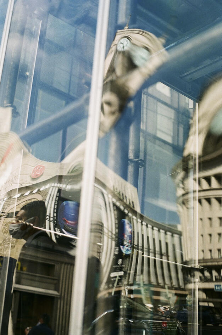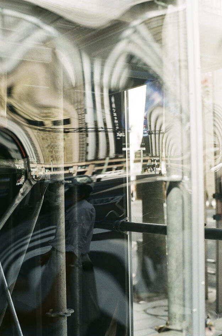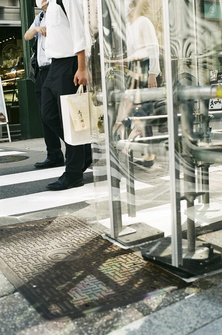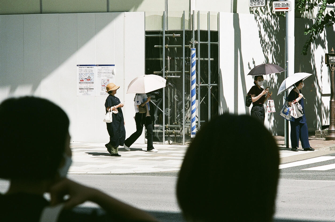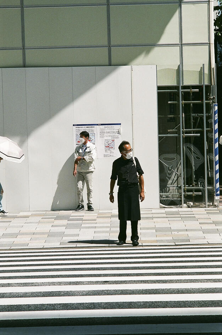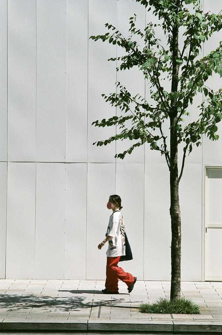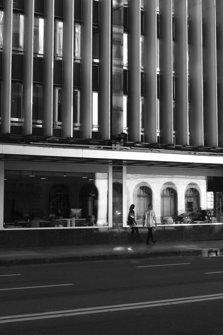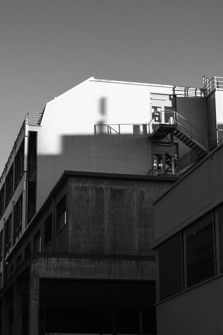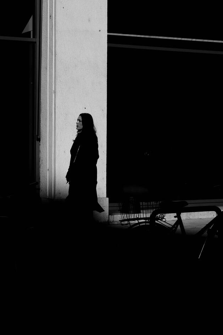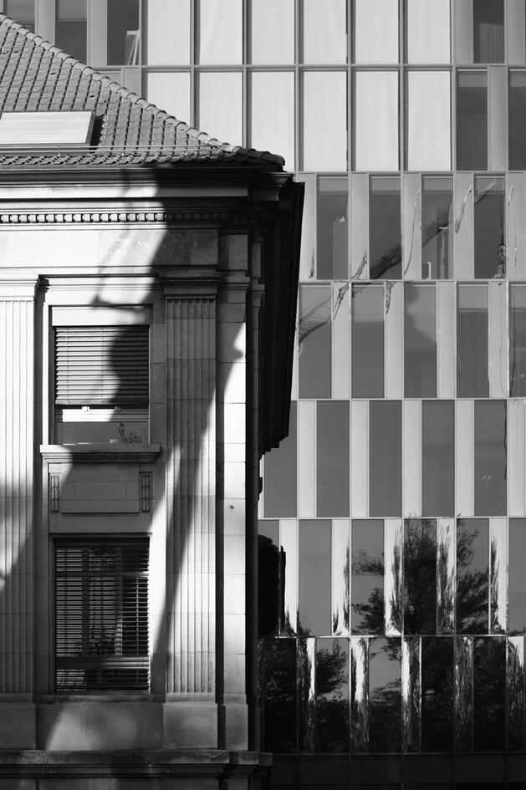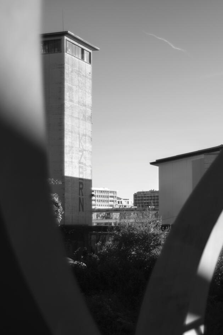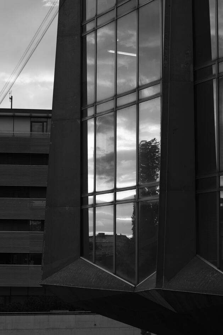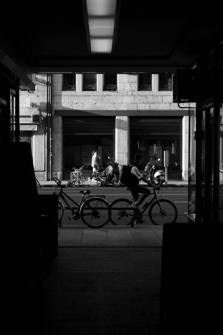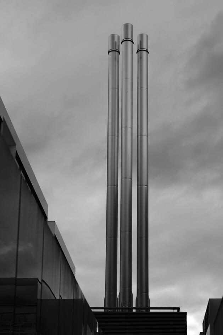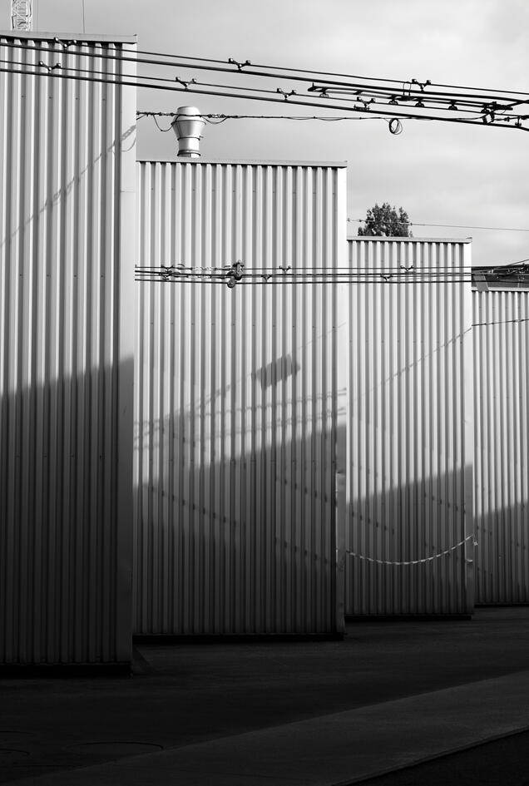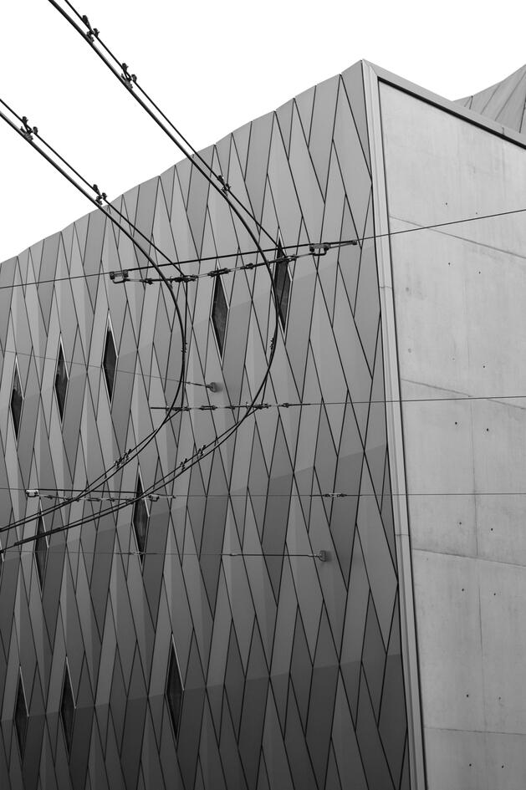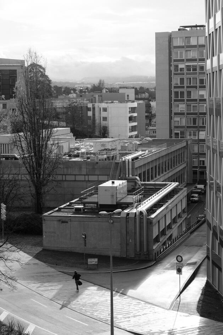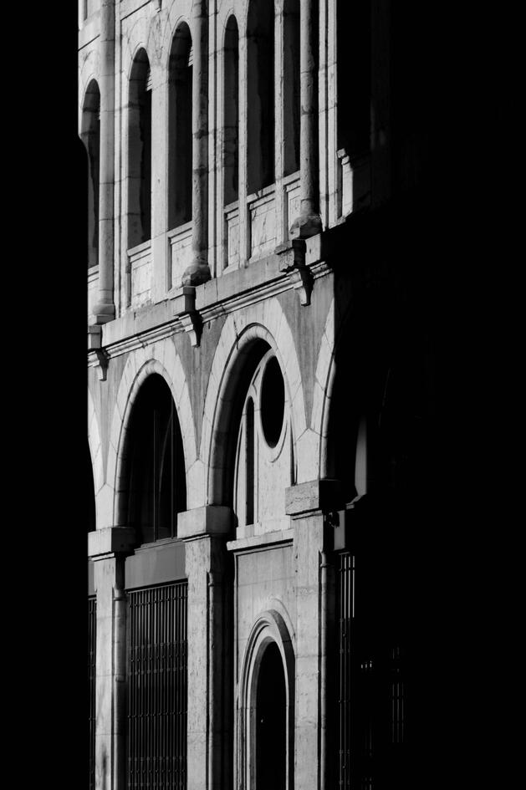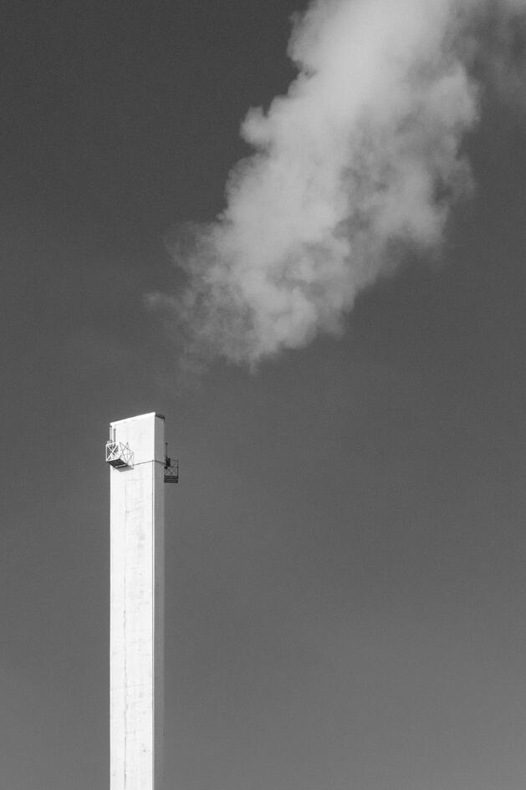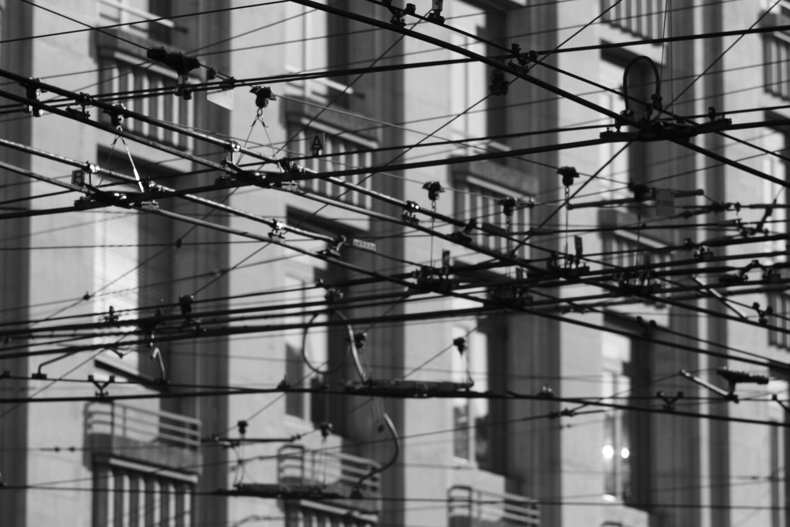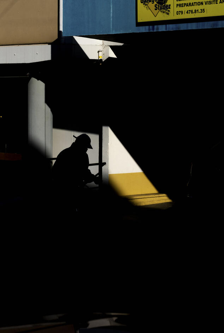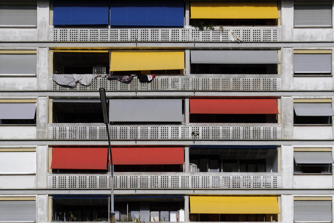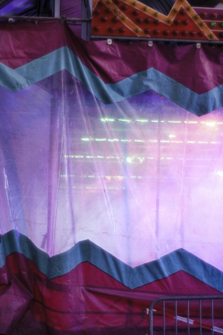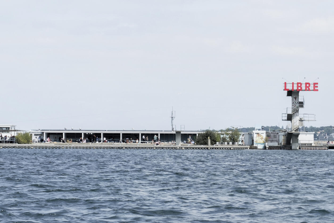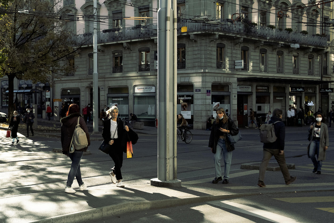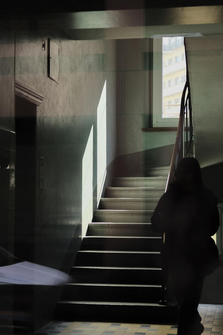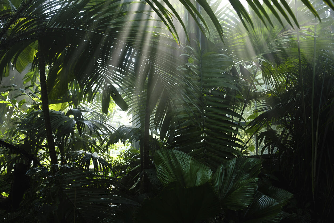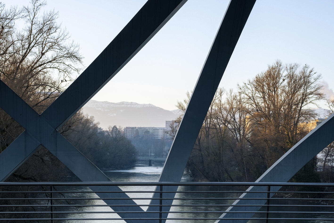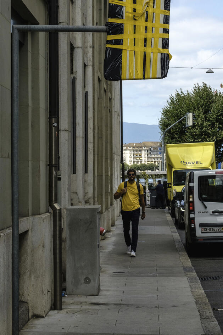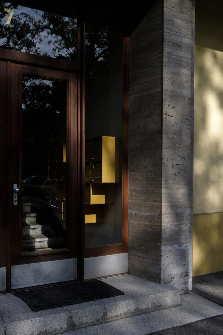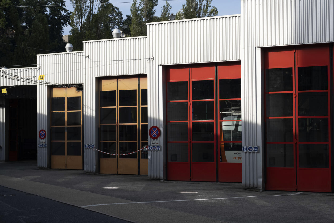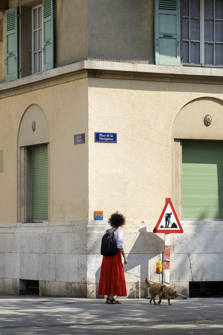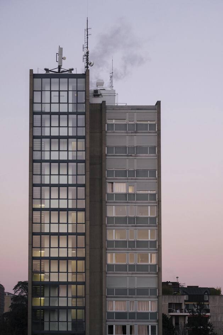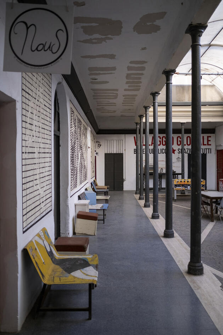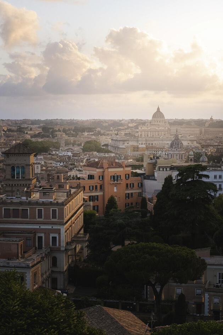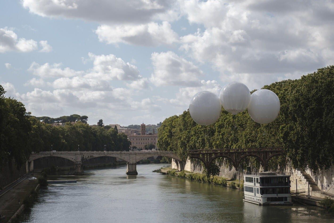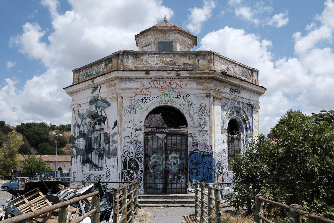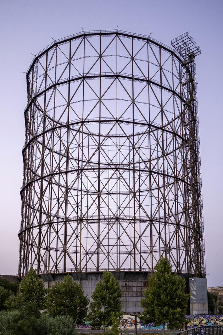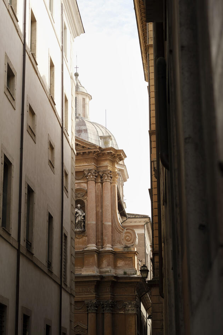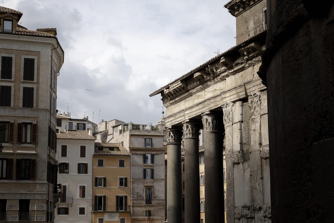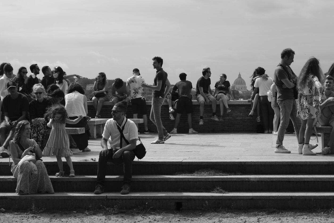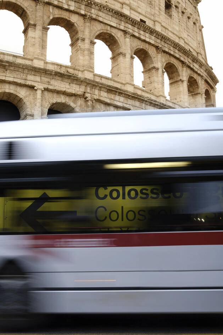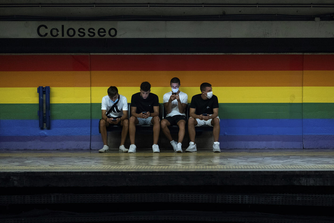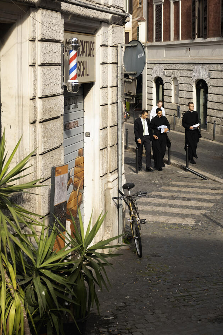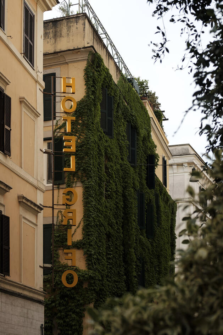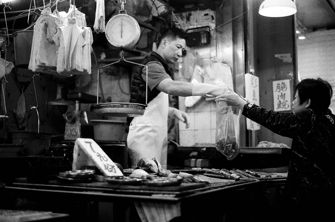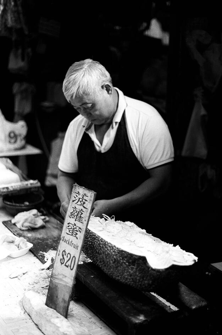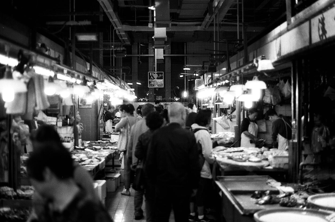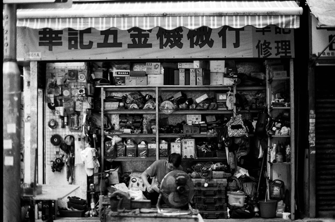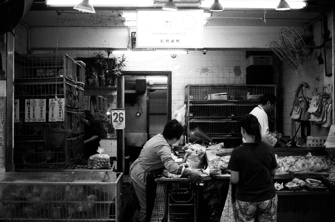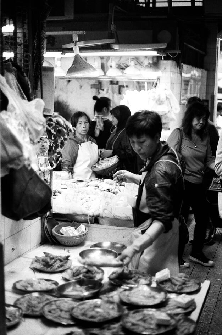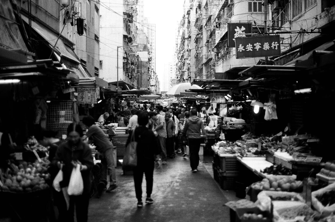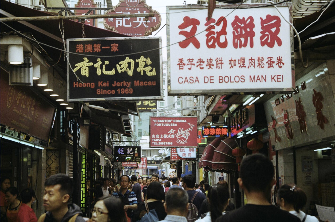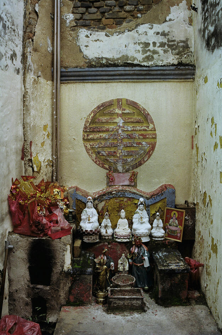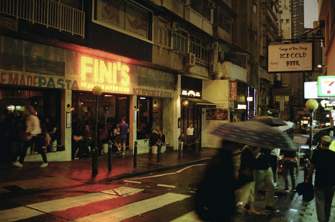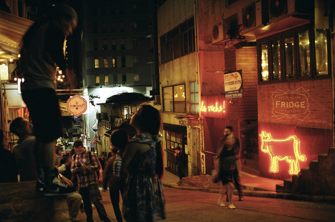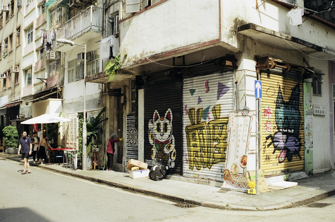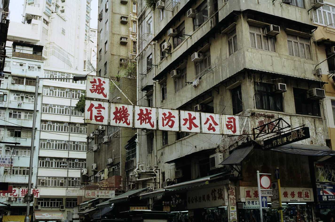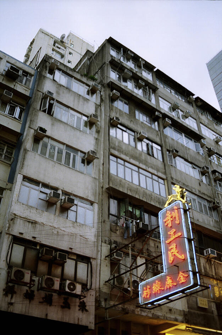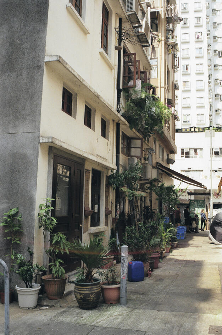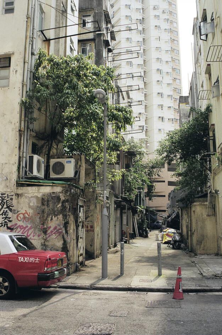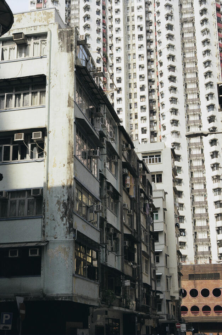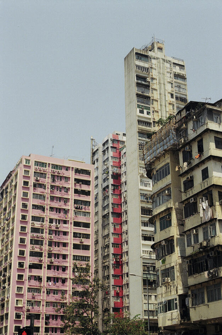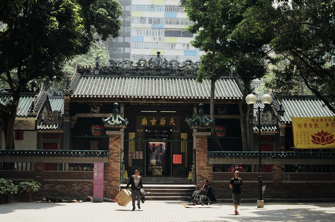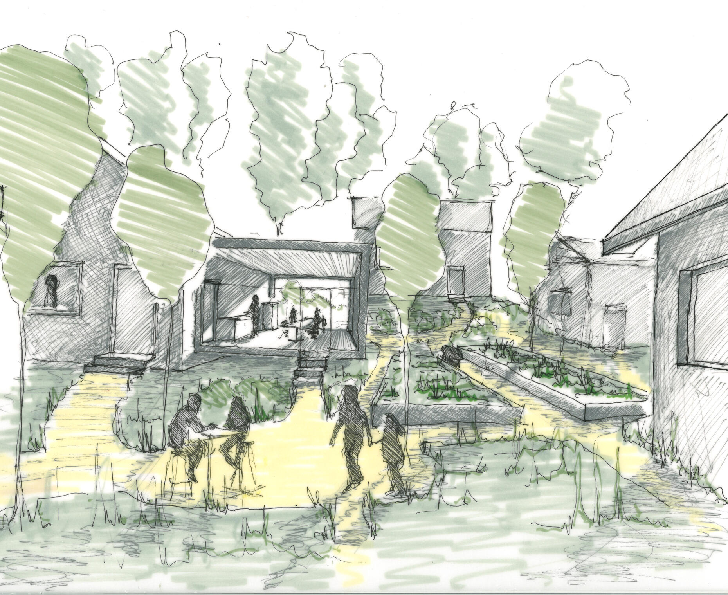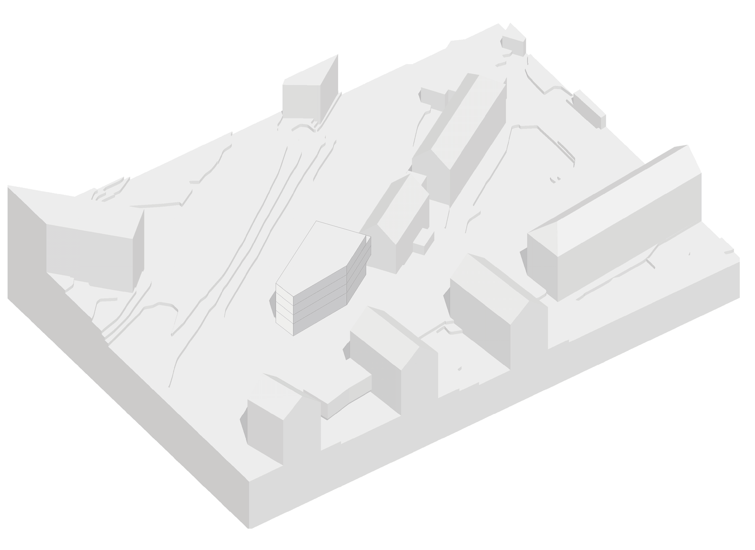urban
spektrum
portfolio
Urban and spatial development are a powerful lever to tackle a variety of global challenges. Not only from a social and economic perspective, but especially concerning the urgent environmental concerns. I am eager to contribute to this interdisciplinartiy field in order to propose durable and innovative solutions for our future.
urban + spatial development
Urban and spatial development are a powerful lever to tackle a variety of global challenges, not only from a social and economic perspective but especially concerning urgent environmental concerns. I am eager to contribute to this interdisciplinary field to propose durable and innovative solutions for our future.
selected works + projects
documentation + urban photography
I enjoy exploring urban landscapes and public spaces from different perspectives. Each place inspires through specific patterns, shapes, colours and of course, the people who foster it. Photography for me is a intimite way of capturing a glimplse of all these impressions that capture my curiousity, while trying to understand my environment better. Curating thematic series enables me to shed light to my favorite projects around the globe.
gallery
hong kong streets
hk sar | 2019
The Tai O fishing village, situated on Lantau Island is a welcoming escape to the bustling streets of Kowloon and Central in HK. The uniform build of the village with the shiny facades creates an interesting scene within the wild vegetation of the island.
master's thesis
Governance of semi-public urban spaces for improving the urban quality of Tokyo's neighbourhoods:
A critical review of the Yanesen area.Abstract: This research explores the unique urban development practices in Tokyo, Japan, focusing on creating and maintaining semi-public spaces at the community scale to improve urban quality. The study explores the unique combination of Tokyo's modern cityscape and quaint neighbourhoods, aiming to deepen the understanding of traditional Japanese urban planning elements and the city's contemporary challenges.A comprehensive case study of the Yanesen area elaborates on the reciprocity between governance practices, community structures and urban planning methods through a mixed-method approach, including literature and document reviews, case study analysis, and expert interviews.The findings emphasise the importance of semi-public spaces in fostering vibrant and sustainable communities, highlighting a shift towards greater community participation that improves the quality of life. However, significant challenges remain, including conflicting priorities with government strategies and residents’ needs. Despite its limitations, the research suggests insights for future urban planning and sustainable development discussions.
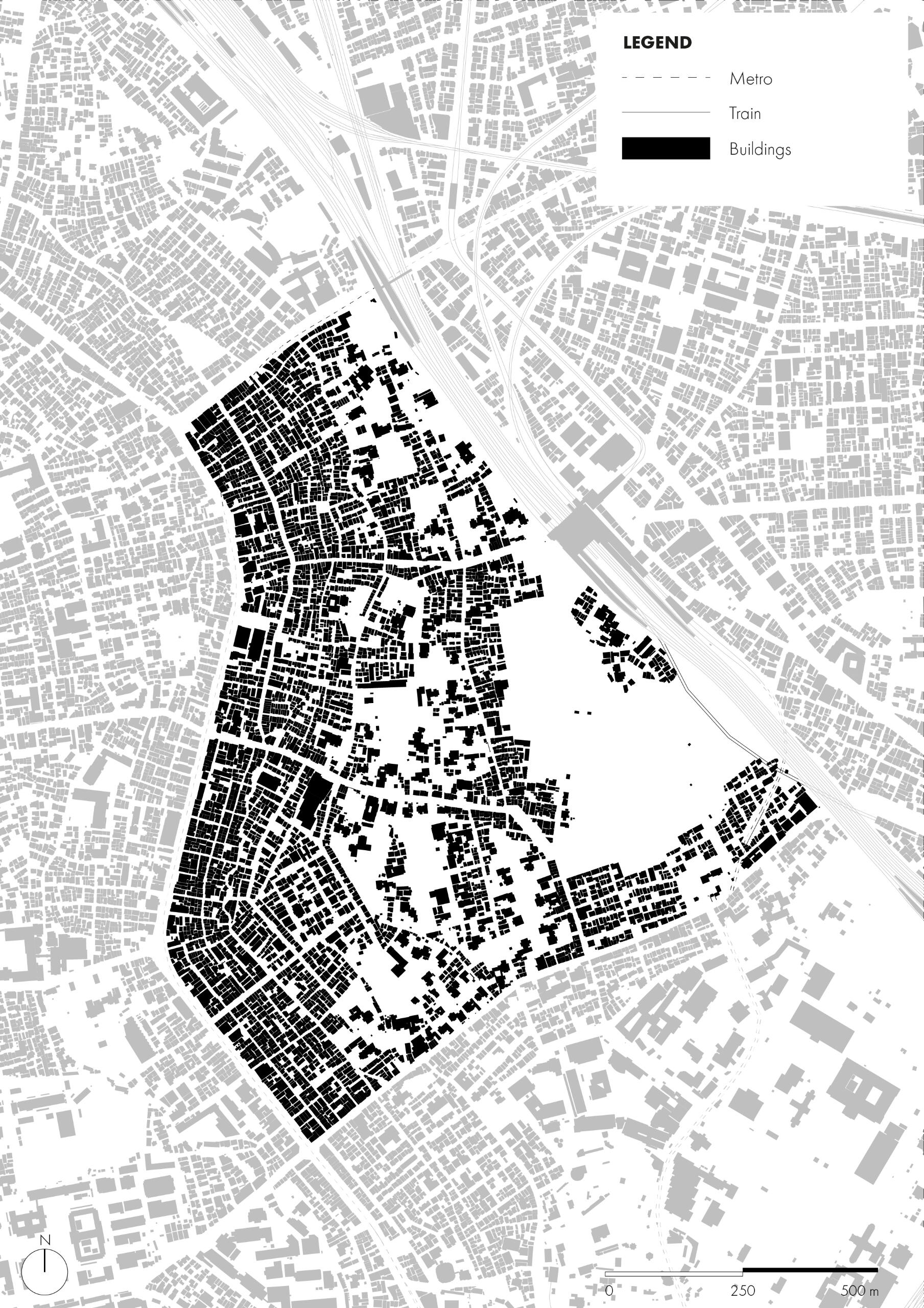
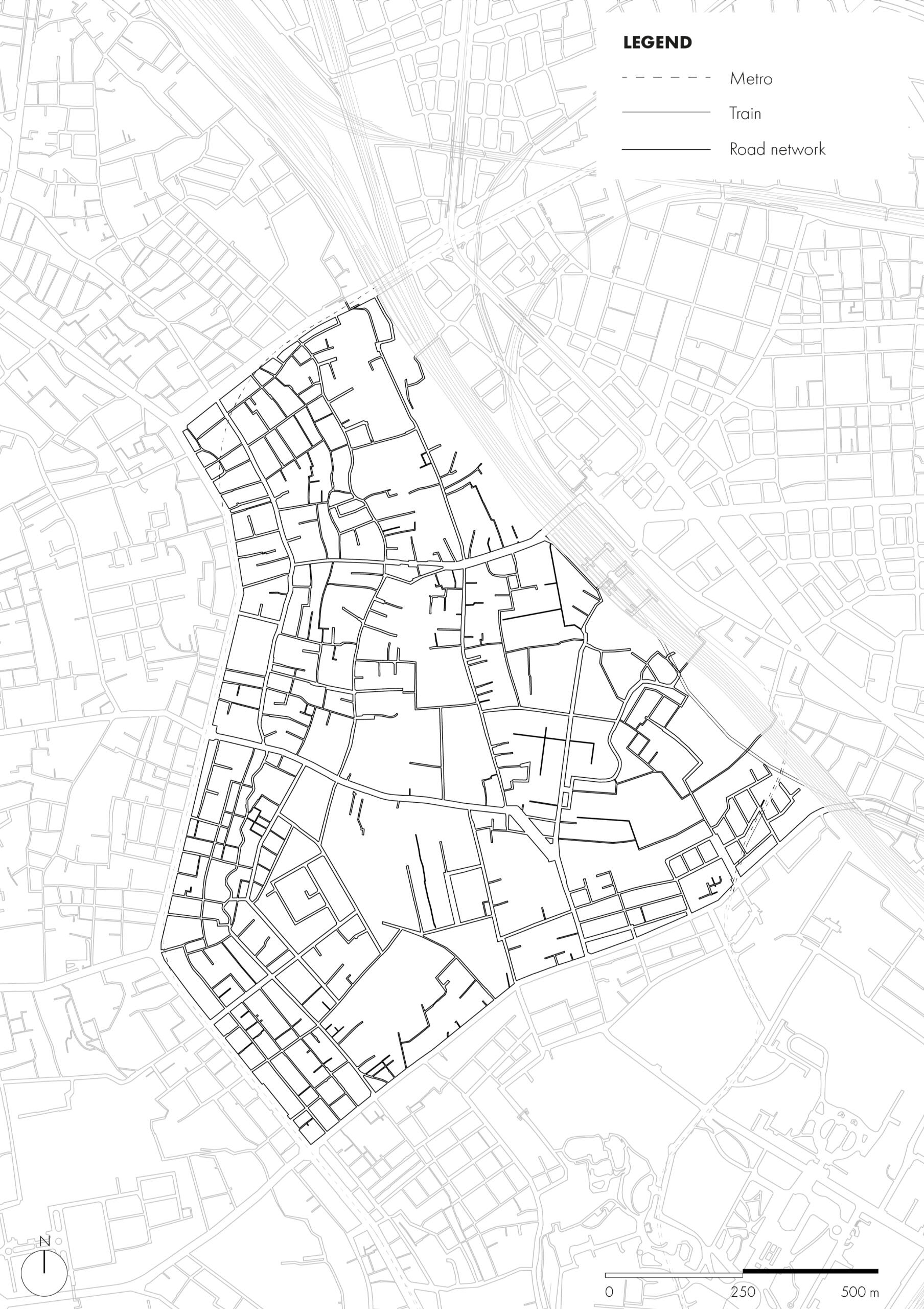
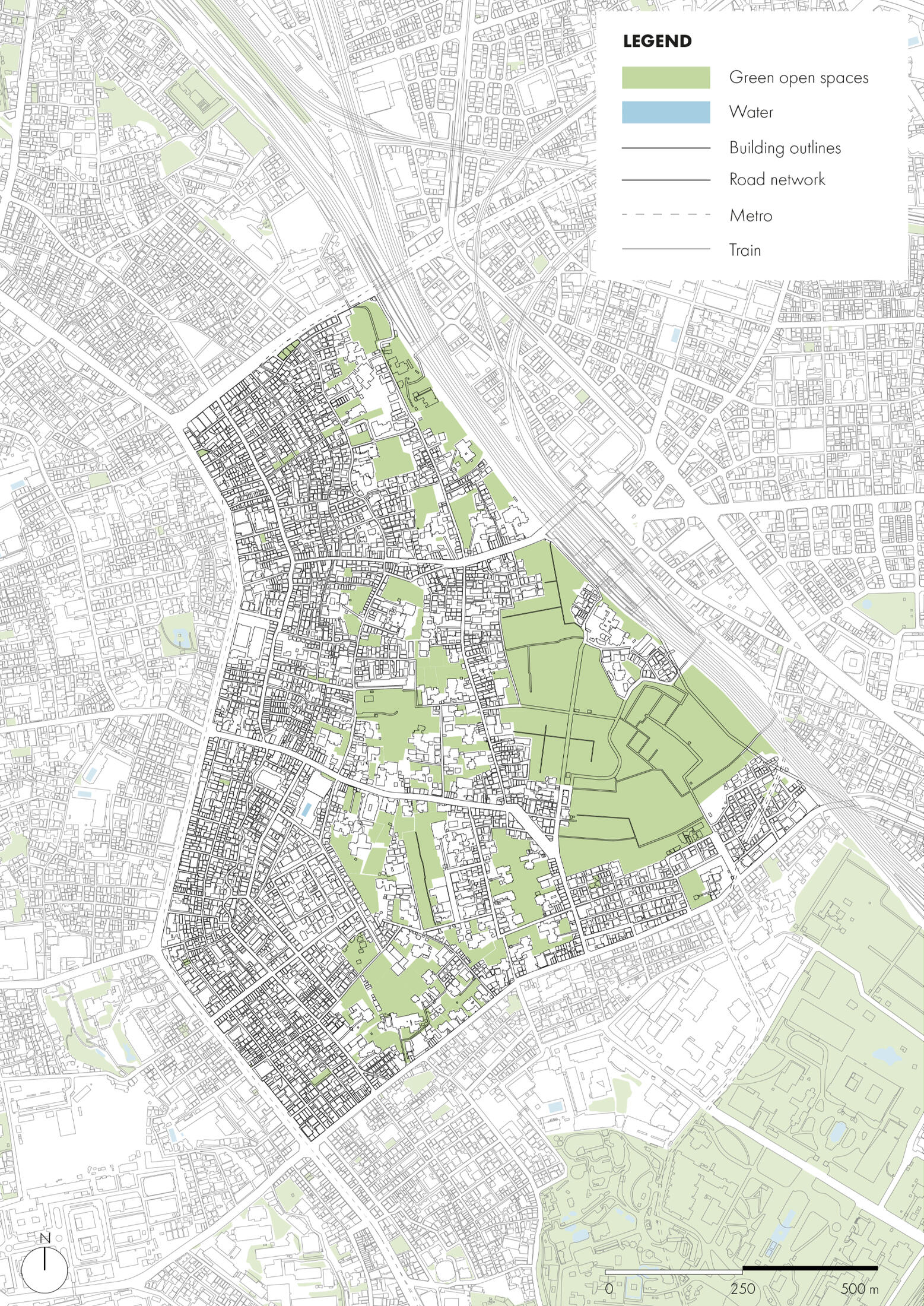
summary
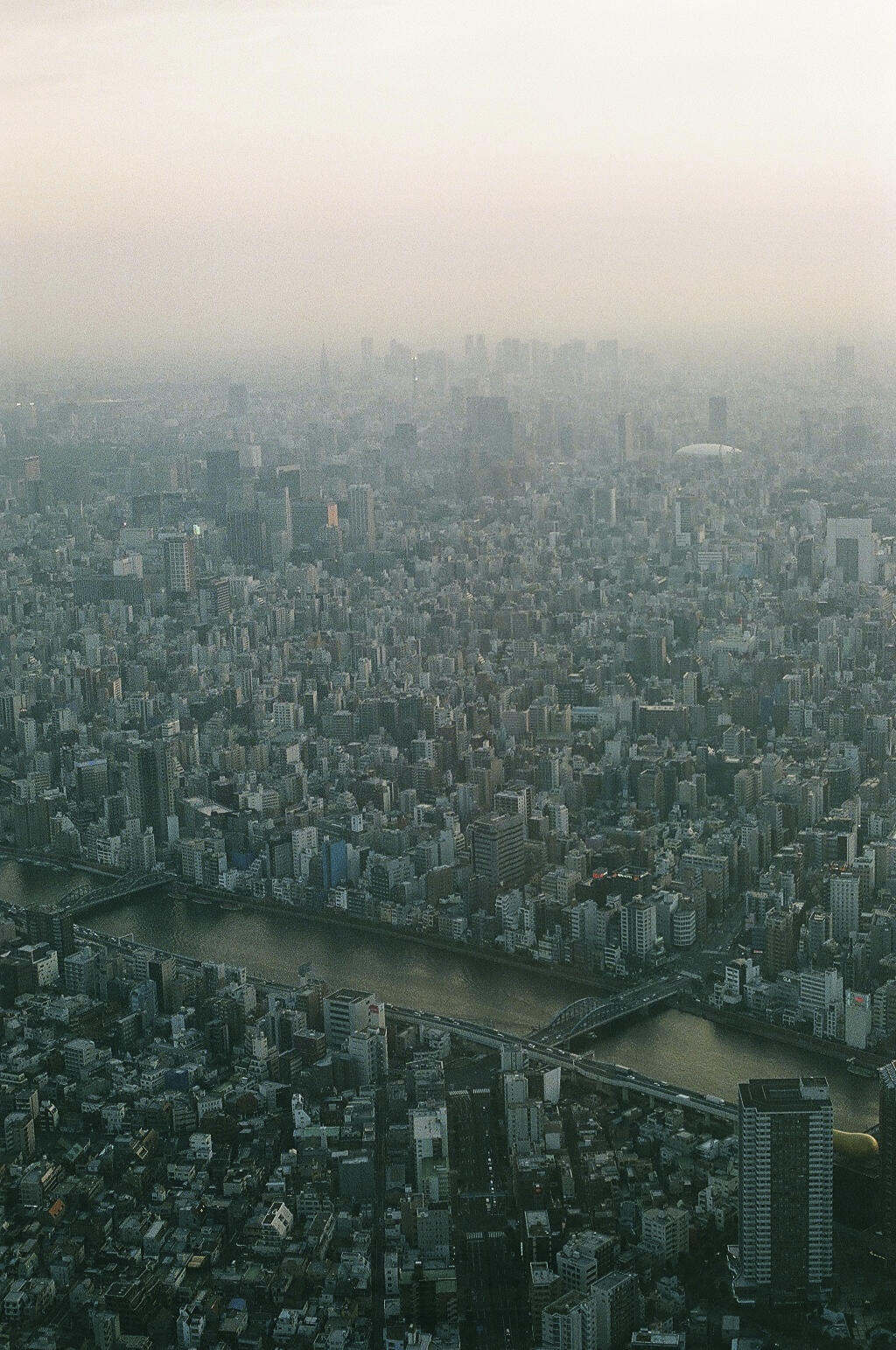
context
Tokyo, Japan, presents a unique case study for urban research due to its contrasting dynamics of a metropolis and quiet neighbourhoods. With a population of approximately 37 million, Tokyo is the world's largest city. Its urban landscape, often described as 'chaotic,' 'unstructured,' 'fluid,' and 'inconsistent' in literature, blends modernity and tradition. Despite its apparent disorder, Tokyo offers a vibrant and high-quality urban life, serving as a model for cities facing challenges of rapid urbanization and high density. Given that urban qualities unfold in (semi-)public spaces, understanding factors influencing its planning, including historical and cultural structures and metropolitan and local strategies, becomes imperative.
introduction
This research delves into the vital role of semi-public spaces in urban communities, focusing on Tokyo, Japan. The metropolis, characterized by quiet neighbourhoods within a high-density urban fabric, provides a unique framework for this study. The goal is to deepen the understanding of traditional elements of Japanese urbanism and their manifestation in Tokyo's contemporary urban fabric through the governance of these intermediate spaces at various scales.The research employs a comprehensive case study of the Yanesen district, representing traditional elements of Tokyo. This examination of Yanesen's urban form, historical structures, societal principles, and sustainability approaches aims to understand their contribution to vibrant communities.A mixed-methods approach involving literature review, case analysis, and interviews with experts aims to provide diverse perspectives and expand existing knowledge in urban planning for the improvement of Tokyo's neighborhoods. The results offer insights, highlighting the need to consider social and structural aspects in urban planning and community development. Ultimately, it seeks to contribute to discussions on sustainable urban development in Tokyo and similar urban environments.
methodology
The research methodology in this study includes a theoretical exploration of general concepts and definitions in the Japanese context through an extensive literature review. The second part comprises a comprehensive analysis of a case study of a historical neighbourhood. The literature review serves as a foundation, exploring various academic sources focusing on urbanism in Japan and the historical development of Tokyo, including general definitions of public space and governance. Crucial Japanese concepts for understanding urban structure and public spaces are also explored to provide additional context.The case study of the Yanesen area, a traditional neighbourhood with historical qualities, faces numerous challenges. This study provides detailed information on the historical and current situation in Yanesen through remote field observations. In addition to the literature review, the research also includes an examination of official documents and policies from the Tokyo metropolitan government and local wards. Visual references such as illustrations, maps, visualizations, plans, and photographs are used to support research concepts and ideas. Moreover, interviews with experts provide perspectives from landscape architects, community builders, and urban planning professionals familiar with the area. These interviews were semi-structured, allowing flexibility in discussion while ensuring key topics were addressed. The results are thematically analyzed based on research subjects. This mixed approach allows a comprehensive understanding of the research topic, aiming to enhance the validity and reliability of the results.
results
The study emphasized the importance of semi-public spaces for healthy communities and a better quality of life. These spaces provide opportunities for social interactions and community engagement that foster a sense of belonging, reflecting cultural principles and historical patterns in Tokyo's urban fabric.Furthermore, the research identified a shift in Tokyo's urban planning and governance priorities towards greater participation and community-building activities. However, it also identified potential conflicts with government strategies, highlighting challenges in the management, use, and development of semi-public spaces in Tokyo. Traditional Japanese concepts were identified as key influences on these spaces and community building in Tokyo. Traditional principles clarified the relationships between private and public spheres, essential for understanding the creation and use of semi-public spaces in relation to the development of quality neighborhoods.Challenges persist due to differing priorities such as economic growth and disaster prevention, impacting urban form and leading to the replacement of low-rise urban fabric with medium and high-rise buildings. Additionally, the study noted a perceived gap between residents' needs for community projects and the development strategies of the metropolitan and local governments. Concerns were expressed about the increasing number of visitors impacting residents' quality of life.However, the complexity of factors at play makes the situation challenging. While the proactive spirit of residents and entrepreneurs persists, the need for community building is critical as the neighborhood faces new challenges due to its popularity and government prioritization of renewal.
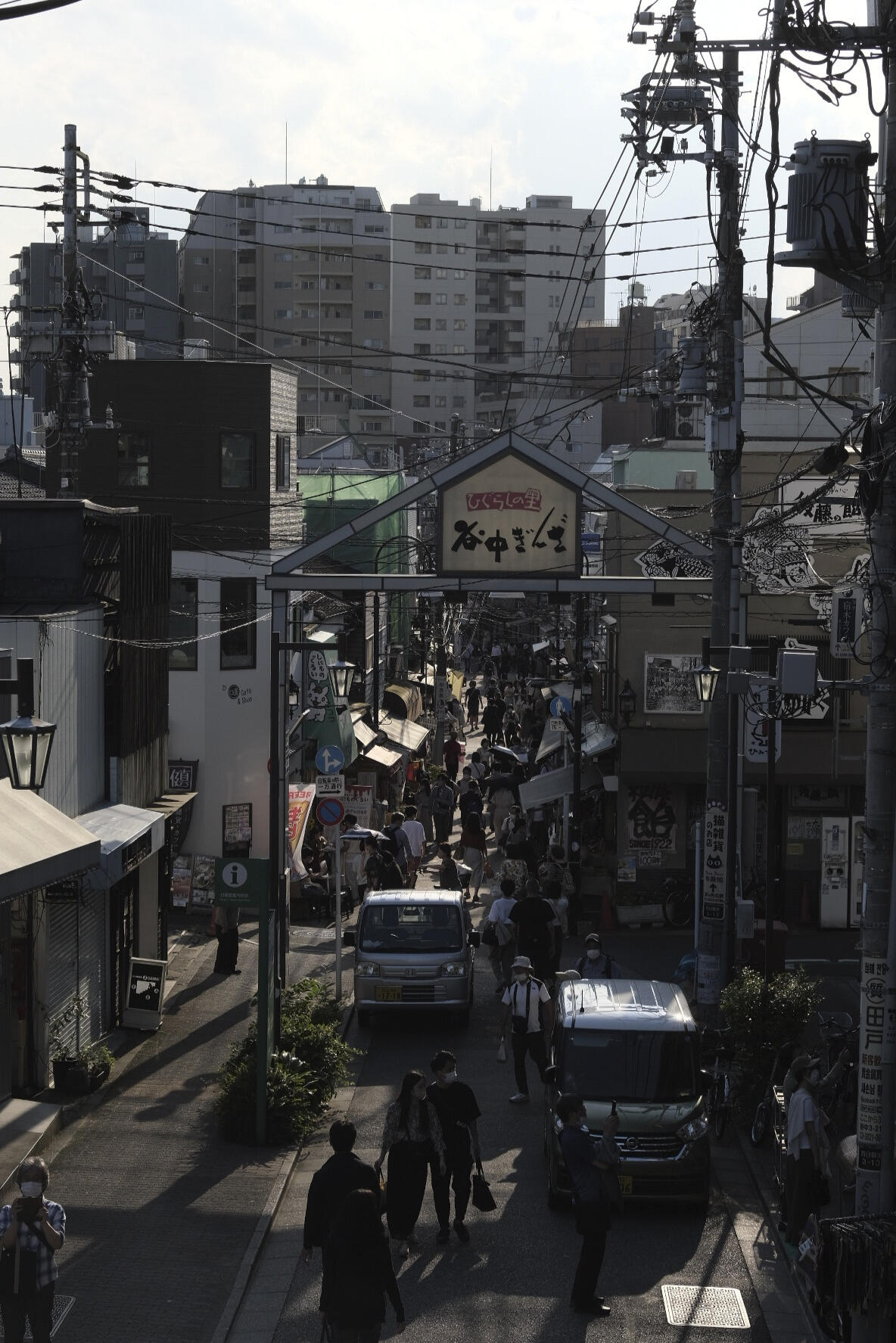
limitations
The study was conducted remotely due to geographical constraints, potentially limiting the research perspective. Other limitations include insufficient exploration of certain concepts, an inability to fully capture residents' perspectives or government perspectives, and issues related to over-tourism and gentrification, among others. Additionally, results obtained from the Yanesen area may not fully represent other Tokyo neighbourhoods or Japanese cities due to unique contextual factors.
future research
The research suggests that future studies could adopt a comparative approach, analyzing other Tokyo neighbourhoods or Japanese cities that are similar or contrasting in terms of urban structure and community dynamics. This could provide a deeper understanding of how specific elements of semi-public spaces promote community interaction and create more resilient communities. These insights could be valuable lessons for improving urban qualities, including but not limited to other high-density environments.
conclusion
The research highlighted the importance of urban form, particularly the role of semi-public spaces like streets and alleys, in fostering active communities and improving the quality of life in Tokyo neighbourhoods. However, it also underscored the need for greater alignment between residents' needs, government development strategies, and preservation efforts to ensure sustainable urban development. Despite challenges, Tokyo's urban planning approach, as demonstrated in the Yanesen area, shows potential for navigating the complexities of a high-density urban environment, offering valuable perspectives for urban planning practices.
In the diagnostic phase, the evolution of the city of Biel has been taken into account for defining the qualities and challenges given for the analyzed perimeter. In particular the historical development with the functionalist perspective towards the new city centre and the industrial character of the city. Another major takeaway is the multiple cooperative housings in the quarter concerned and the potential benefits for the municipality.The perimeter itself is in the centre of the neighbourhood Mâche, a quarter being fractured by road and train traffic. Further the city, and in particular the quarter are absent of qualitative public space. This shortcoming will be addressed in the project phase by linking the existing parc and planned project together by mobilising the advantage of the city's land policy.
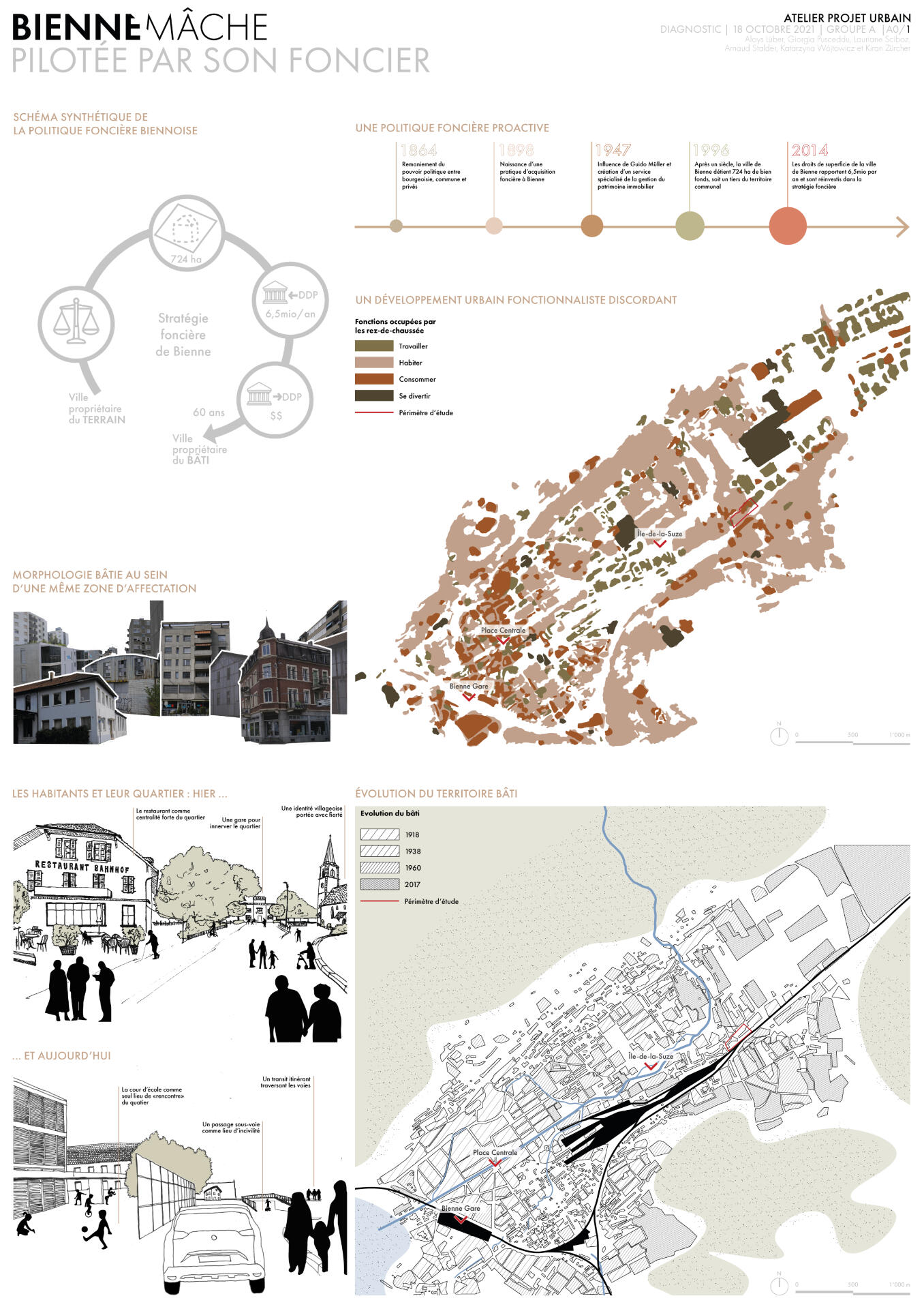
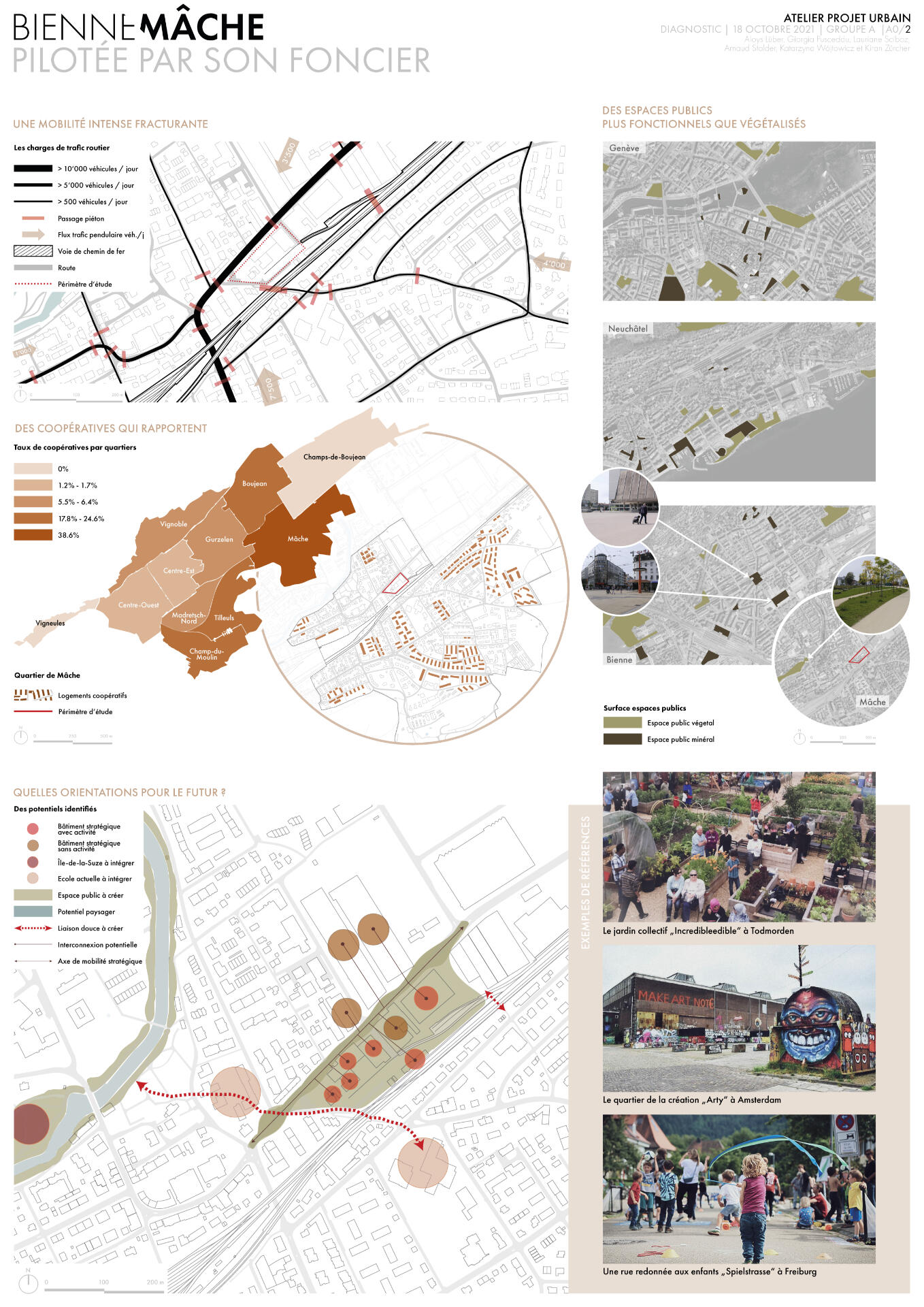
project
In the project phase a directory vision has been established, putting forward the connecting quality space to be created through the advantages of the city's land policies and the cooperative housing in place. This network seeks to connect the existing and planned projects at the city scale through a green axe following the river Suze and the existing parc in proximity and space favouring slow mobility and less road traffic, including a connecting passage to the south of the quarter.In the second stage, these directory principles, have been integrated into an operational proposition for the perimeter to put in place this strategy. Including a variant that creates open public spaces in the north and closed buildings and a tower in the south, to protect against the railway noise.
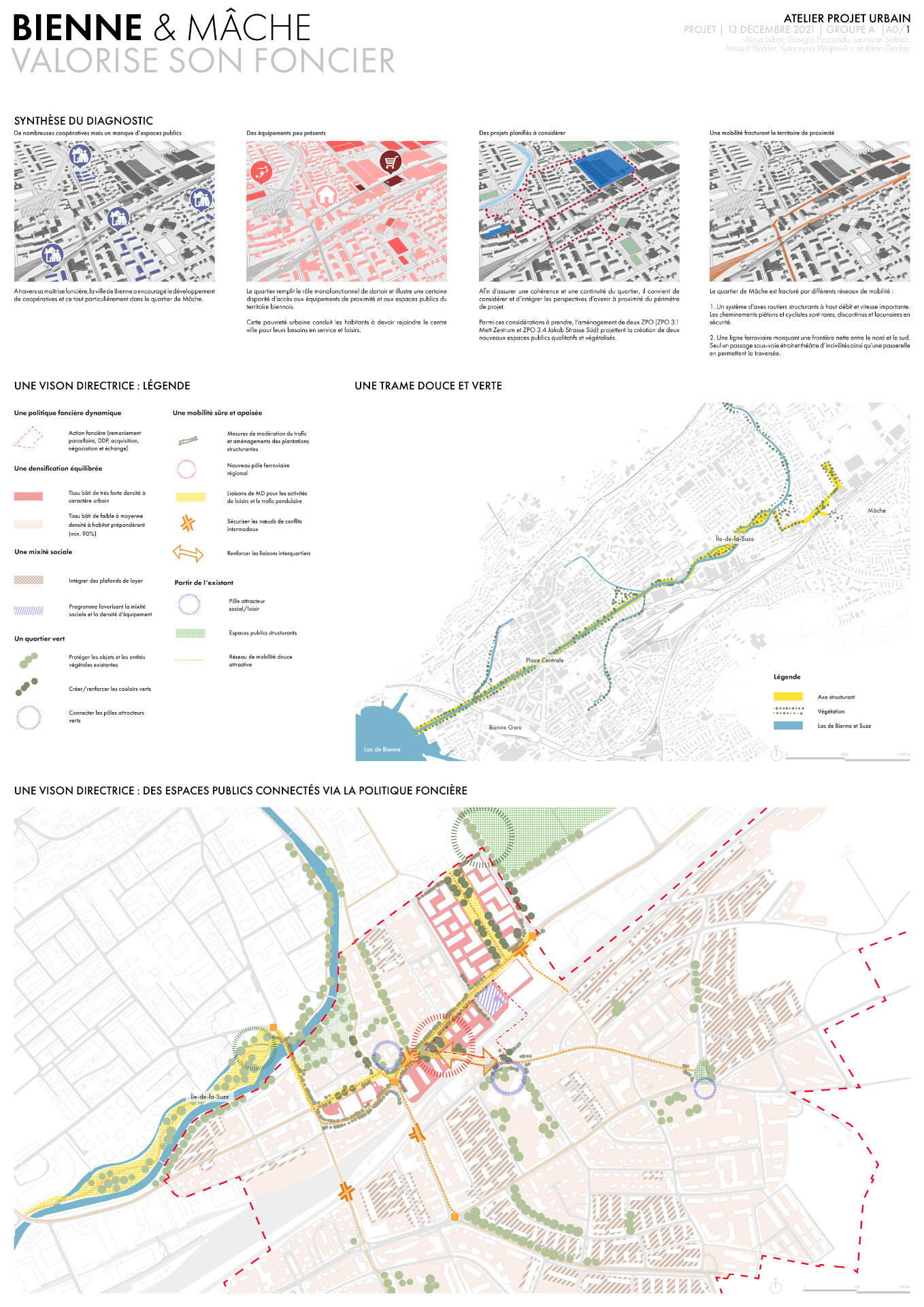
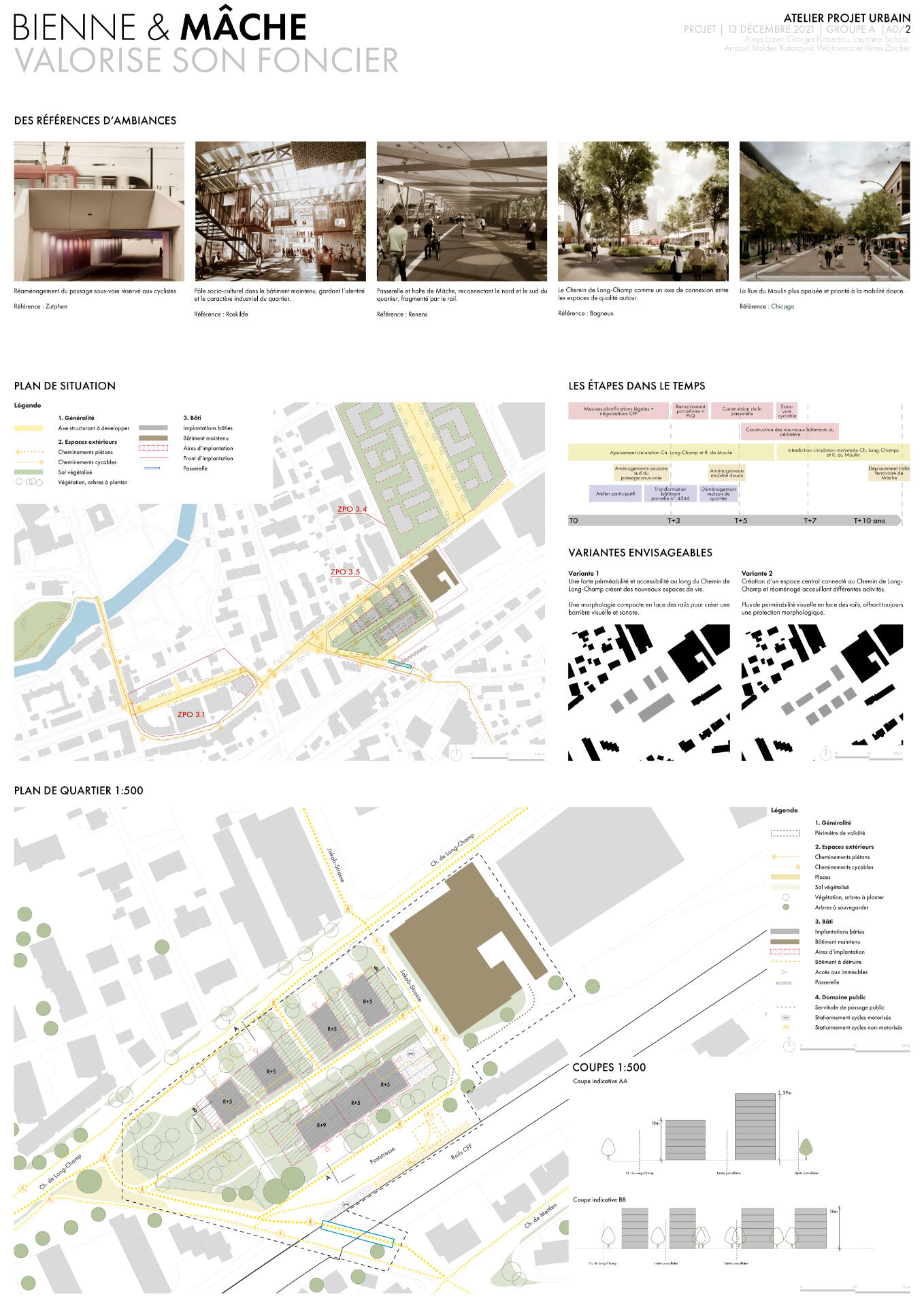
A. Lueber, G. Pusceddu, L. Sciboz, A. Stalder, K. Wójtowicz and K. Zürcher
© 2021 UNIGE/HES-SO
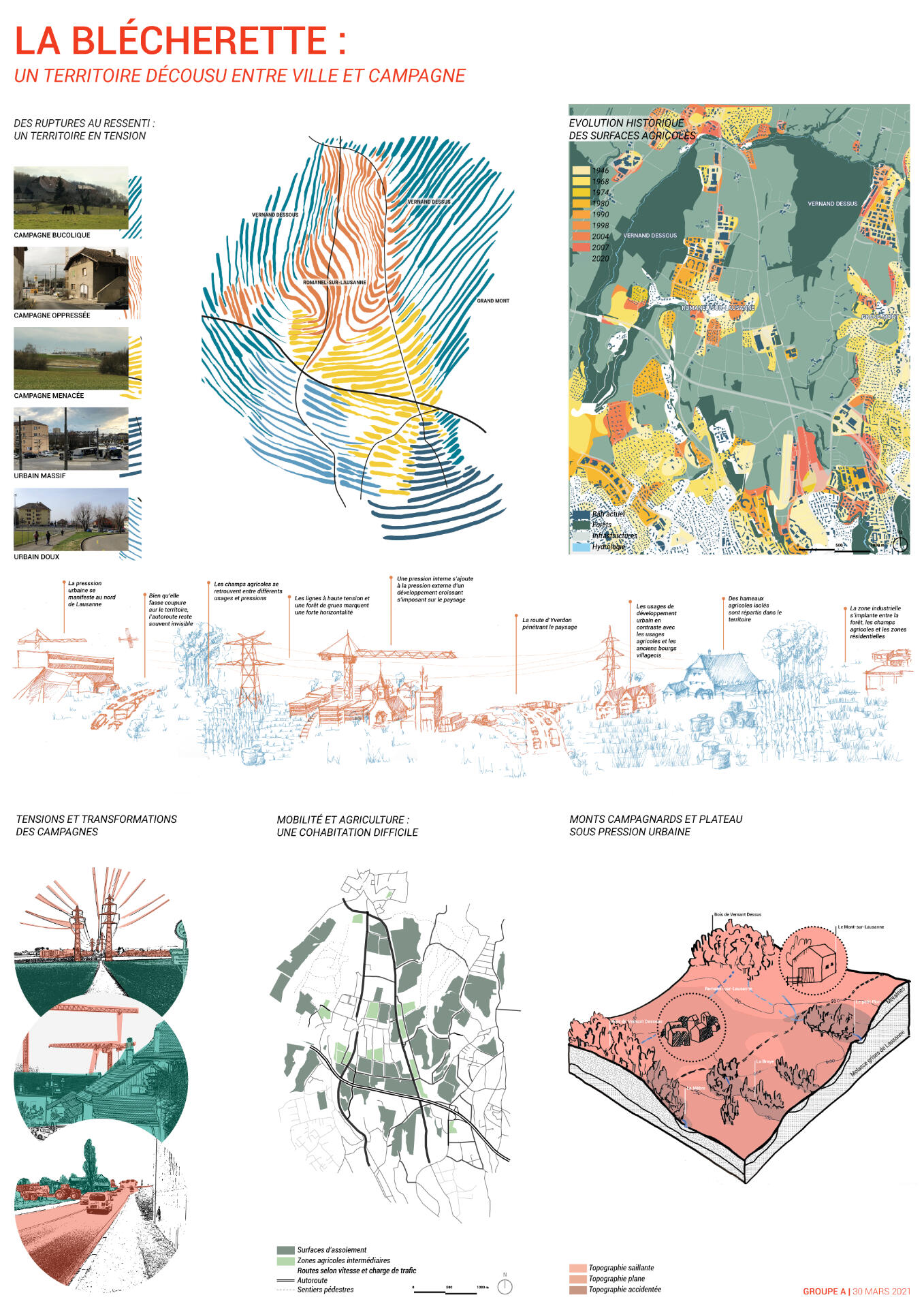
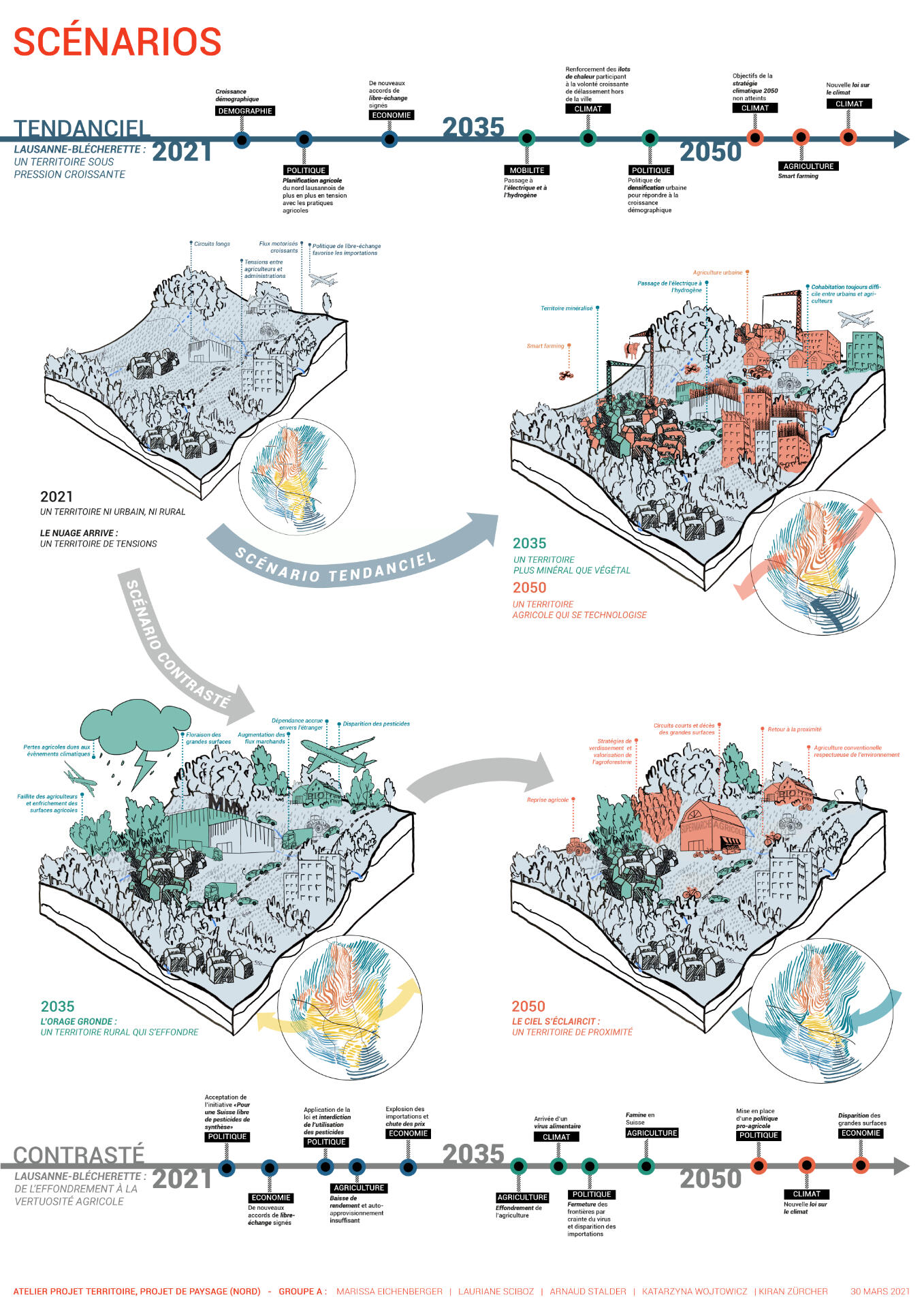
diagnostic and scenarios
Attached to its original rural environment, neighbouring the growing urbanisation of the city of Lausanne, the territory studied at La Blécherette is in the middle of a vast and abstruse grey zone which, throughout its existence, has hosted a series of heterogeneous objects. From the LEB railway line inaugurated in 1889 to the motorway of the 1960s, via the establishment of the airport in 1911, it is indeed a series of consequent territorial disruptors that have seen the light of day on this agricultural territory. To get a closer look at such a territory, two surveys were carried out and led to the spatial identification of several types of countryside and urban areas. These are defined by different degrees of greenness, density, preservation, motorisation and industrialisation, all of which bear witness to the poorly planned development of space and the gradual disappearance of agriculture, both in number and in diversity. In concrete terms, agricultural plots are being fragmented by urban densification and high-speed roads. This sad picture is also painted by the farmers themselves. Indeed, from the constant feeling of encroachment to that of an uncertain future, all in a universe that is difficult to relate to the pure countryside, farmers logically wonder about their survival. Four main issues emerge from this diagnostic phase: cohabitation, identity, politics and the agricultural market, and urbanisation.Based on these, two scenarios are established. The first, known as the trend scenario, is based on an increase in motorised traffic, densification and free trade policies, which condemns agriculture to large, monocentric and technological farms. The second, so-called contrasted scenario assumes the acceptance of the initiative "For a pesticide-free Switzerland" and thus foresees a sharp decline in productivity, which will drive many farms into bankruptcy. Only the release of a virus that disrupts the world market and turns Switzerland in on itself will revive local agriculture.
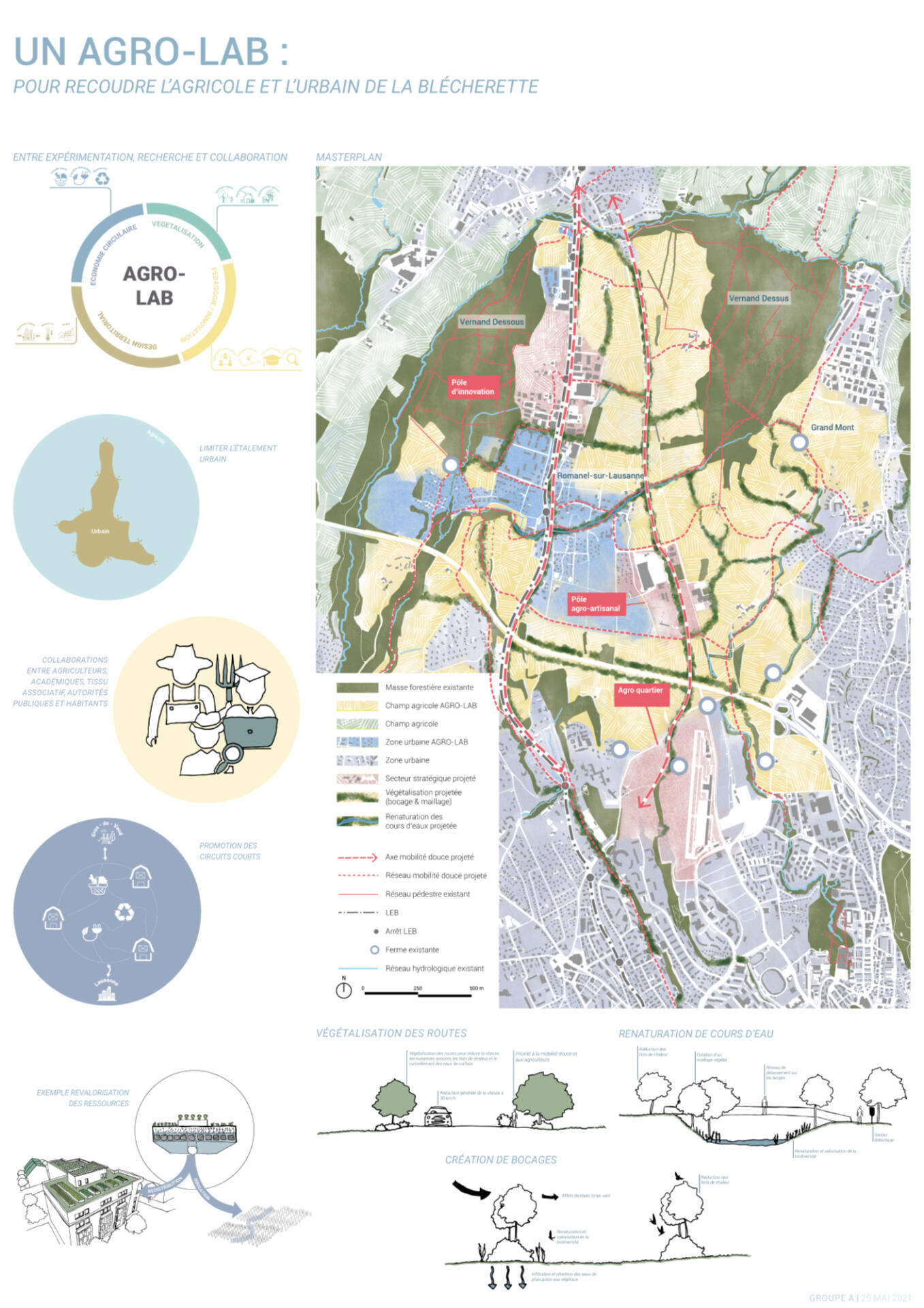
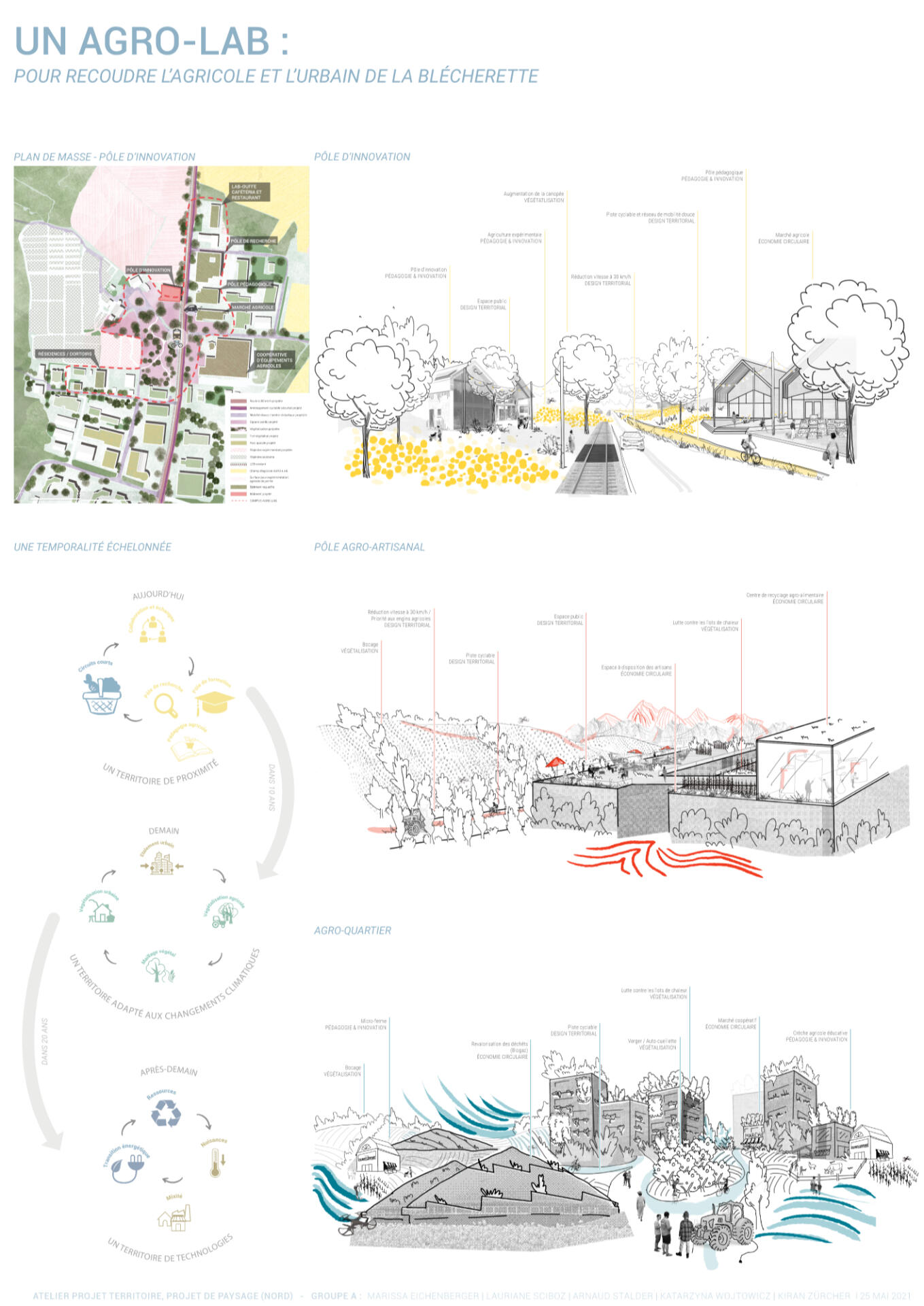
project
To avoid such a collapse, the AGRO-LAB project aims to reconnect the urban and agricultural tissue of La Blécherette. The latter essentially pursues the logic of experimentation and innovation to avoid the isolation of agriculture, which would be contrary to the evolving nature of the territory. Conceptually, four programme elements surround the project: education and innovation, green enviroment, circular economy and territorial design. To articulate the whole and to define the role of the different actors, a charter was established as a framework document for spatial planning. More concretely, three main strategic intervention sectors have been established to crystallize the AGRO-LAB concept: an innovation pole fostering research and training infrastructures, an agri-craft pole whose aim will be to develop local trade and an agri-neighborhood symbolizing the meeting between the agricultural and urban worlds. The aim of the AGRO-LAB development project is therefore to create a greener urban area and a more cooperative agriculture concentrated on a local scale.M. Eichenberger, L. Sciboz, A. Stalder, K. Wójtowicz and K. Zürcher
© 2021 UNIGE/HES-SO
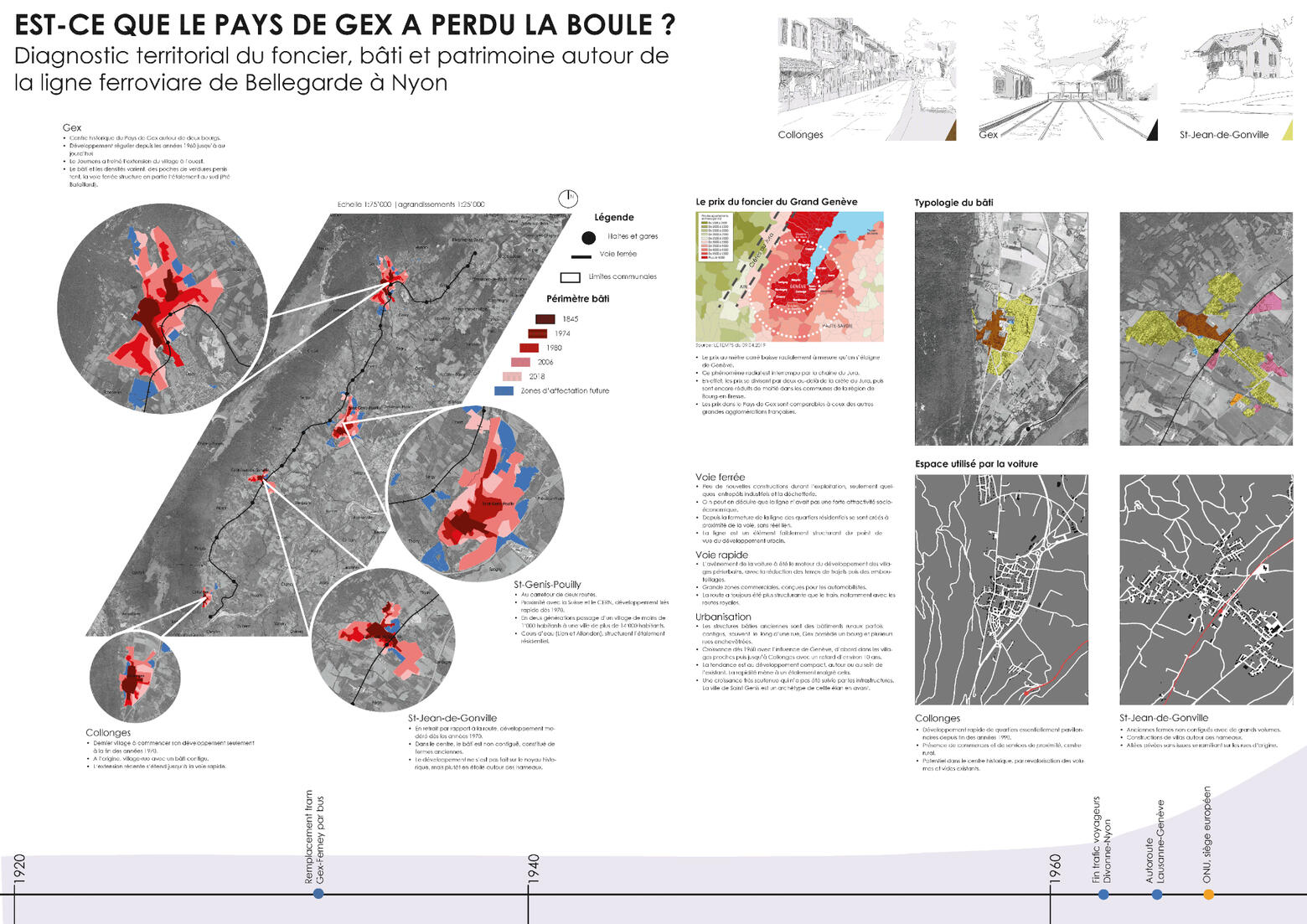
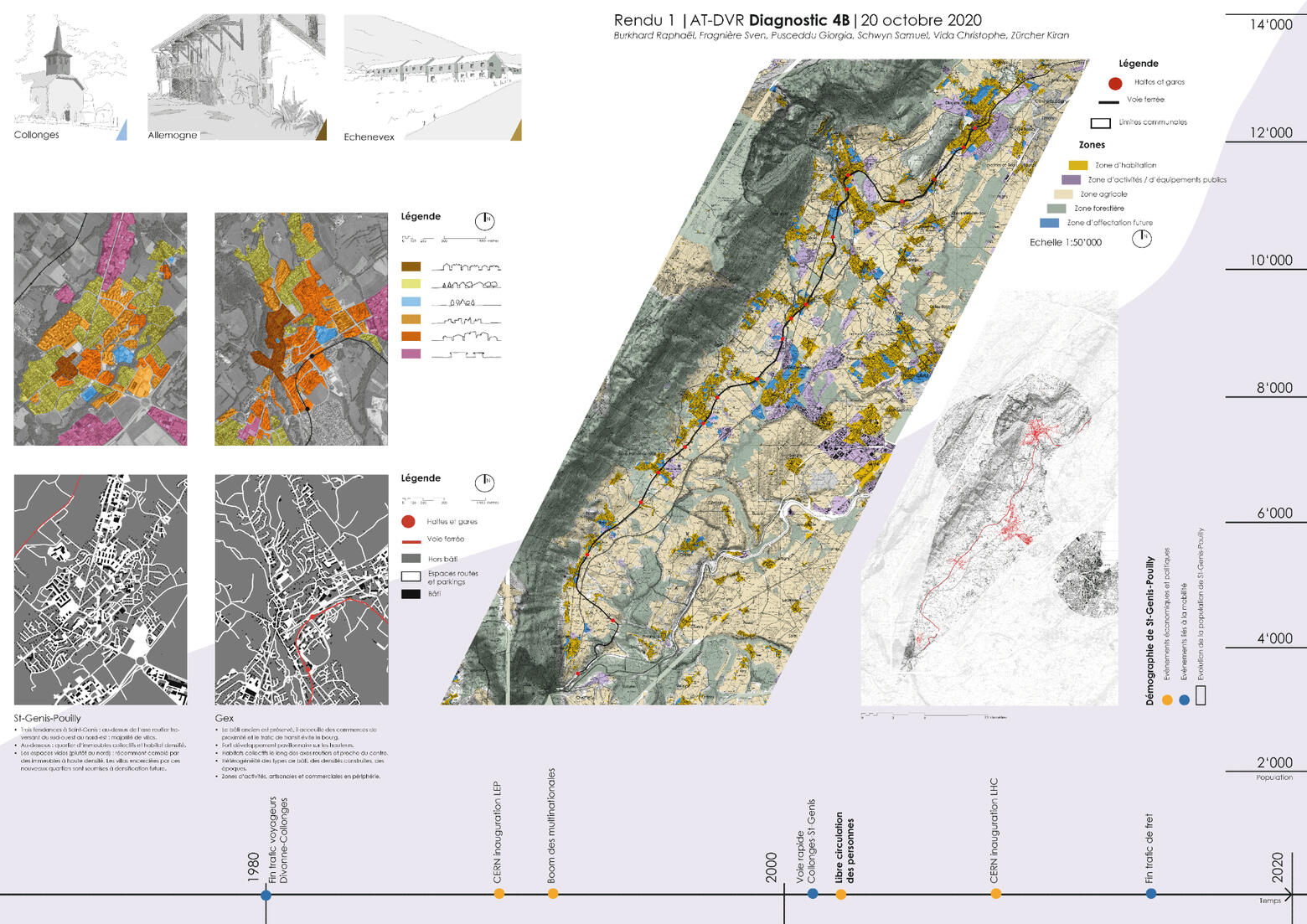
diagnostic
During the diagnostic phase, we analysed the historical development of the different villages along the disaffected railroad and at the base of the Jura mountain range. These villages possess their proper qualities linked to agriculture and local heritage, while in proximity to international Geneva and CERN. The villages developed therefore in different ways, which was observed while analysing the typologies of buildings and zones. The rising development and mobility close to the cities are also observable by the considerable surfaces dedicated to transport by car and parking spaces. The tensions between the growing development due to the city's need and landscape and agricultural qualities are illustrative for the space. Finally, disposable surfaces for future developments are extremely rare and hence these qualities are heavily at risk.R. Burkhart, S. Fragnière, G. Pusceddu, S. Schwyn, C. Vida and K. Zürcher
© 2020 UNIGE/HES-SO
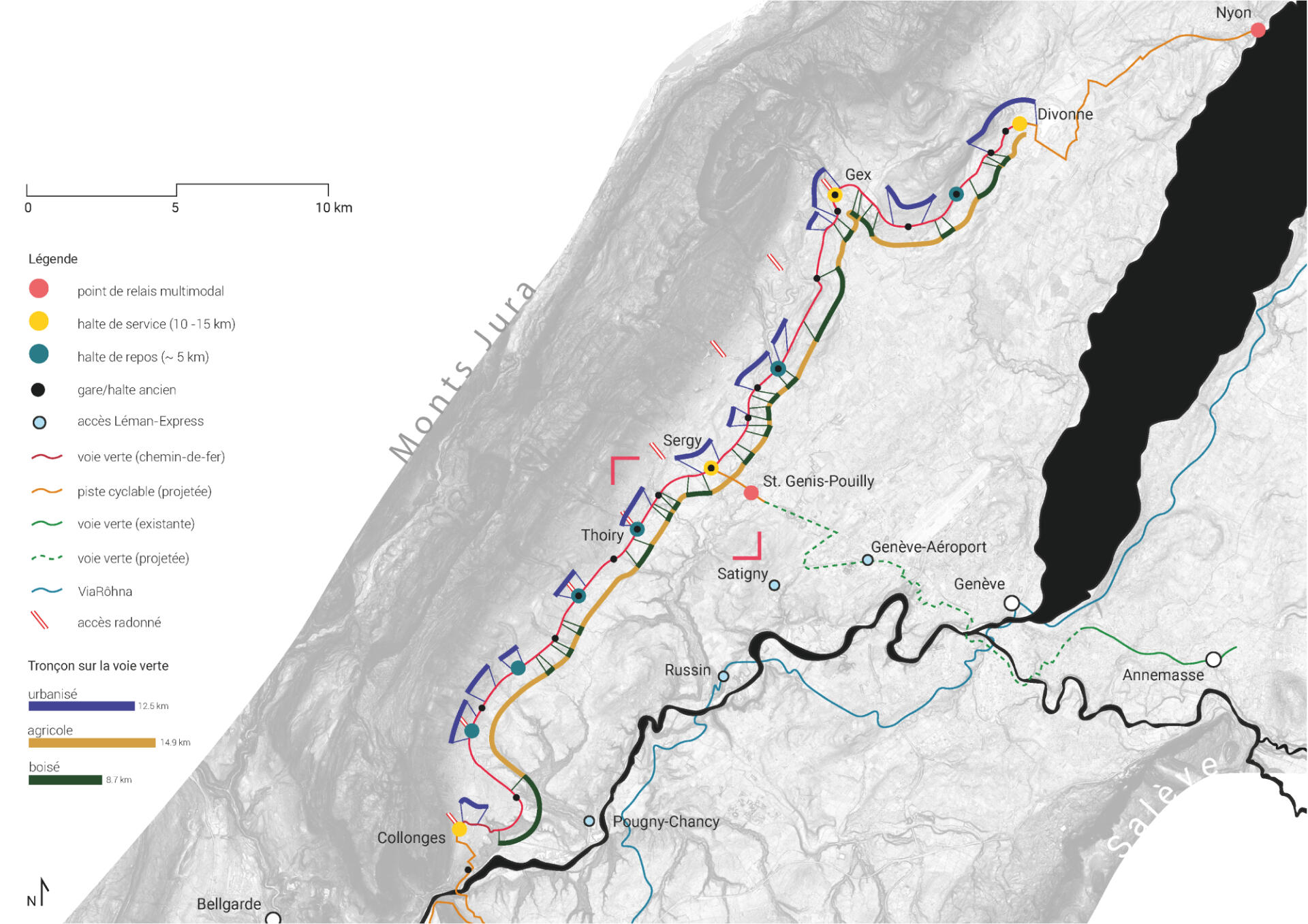
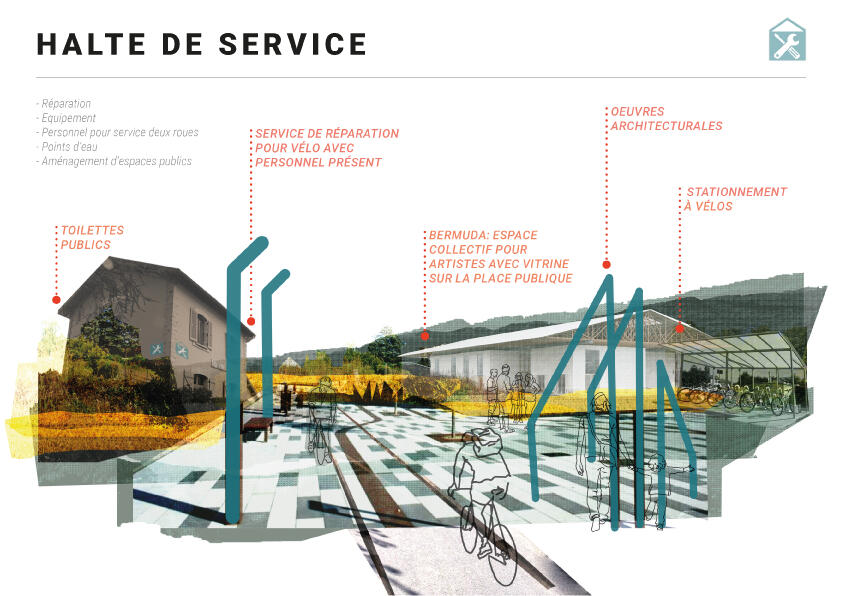
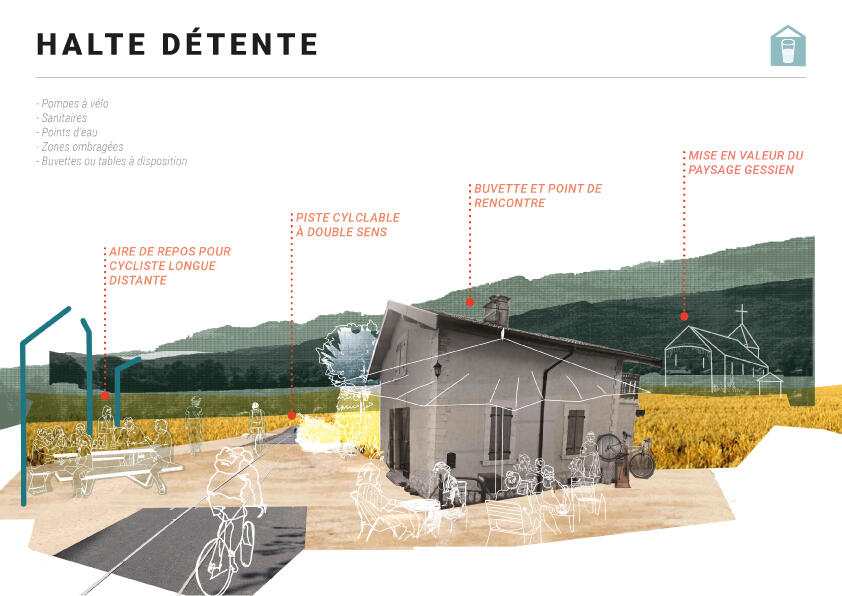
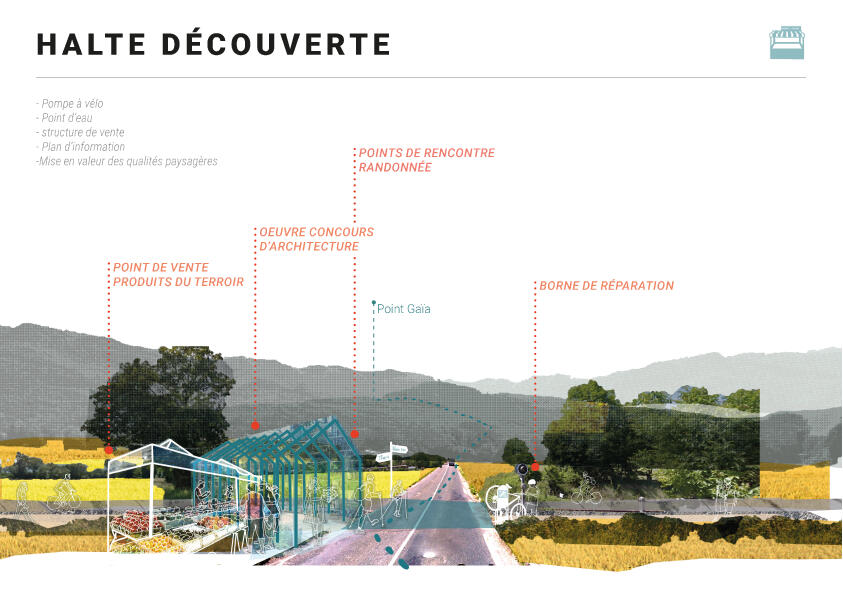
regional development project
In the second phase of the atelier, the objective was to specify a problem and present the proposed project. Our group focused on the development of a network in the sense of eco-mobility, that would on one hand connect the characteristic villages on the base of the Jura via the transformation of the disaffected railroad to a cycling lane.The projects proposes different typologies of stops, to reconnect and discover the qualities the Pays de Gex offers to locals and external visitors during different seasons. There are service stops to guarantee a safe passage on the cycling lane with reparation shops, but more important are the so-called “discovery stops” and “relaxing stops” that aim to implant qualities such as access to local qualities such as food markets, bars and cafes in the urbanised areas and simple refreshing and access points to hiking paths in remote parts of the lane.With all those different stops, the projects aim to value the diverse qualities of the landscape and nature in the perimeter and to reconnect the suburban areas with each other.The proximity to Geneva and Nyon is crucial from a development and mobility perspective, projected networks of public transport and cycling lanes can be integrated into the proposed project and pose attractive alternatives to the commute by car, as shown in case studies in the suburbs of London or Copenhagen.M. Eichenberger , E. Dodaj, P. Gilli, J. Ruetschi and K. Zürcher - Ilustrations of haltes: M. Eichenberger
© 2020 UNIGE/HES-SO
What if walls could tell other stories?
What if the nuances of sound challenged our realities?
What if enclosed spaces reinvented themselves?The project has been imagined for the users of the district, with the intention that the sounds search to create new sensations to question the use of the district's space, as well as to bring ambivalence and to disturb the spectators by confronting them with alternative realities.
narrative example
Imagine that it is Friday morning, perhaps you work in the music school in the neighbourhood. Having taken the bus to work, you still have some time before the first lesson starts and you decide to take a diversion via another route to walk around the neighbourhood. As you pass a small path, you are interrupted by the sound of a heavy gate that seems to be opening at that very moment. You look at the gate that is close to you, but in reality, it does not open. Instead what opens is your imagination. You hear voices of joy, the life of the neighbourhood, but in an unexpected place. Out of curiosity, you decide to stay a while longer. Suddenly the atmosphere changes and you hear a concert, people talking. But you know that this is not reality, it is Friday morning and behind the gate, there is an old football field, without activity. To be sure, you take a look at the gate, but indeed it is empty.
You continue your walk and arrive at work without thinking too much about this intervention. However, perhaps this experience does not go away completely and you talk with your colleagues at lunchtime. You discuss the issues surrounding the space you occupy as a user. You realise that it might be interesting to have alternative uses for the place where you heard those sounds. A sense of curiosity and imagination may remain in your memory and could trigger future ideas and projects about this or another place.
implementaiton
Identification and choice of places with inaccessible spaces where one could imagine an alternative use and allow to rethink and imagine alternative scenarios, presented with a sound installation. Specifically the example of the portal and a second location within the disused slaughterhouse.
These sound installations are intended as windows of imagination into these abandoned spaces. To bring alternative perspectives and to make the current use of these spaces questionable.Installation of loudspeakers for the creation of a spatial scenography at the sound level. At the level of the composition, the sound changes the atmosphere so as not to force a concrete perspective on these spaces, but rather to highlight possible contrasts. In both locations, there are physically present frames, which are useful as a window to the imagination. To provoke an alternative vision without imposing a concrete narrative. The choice was made to focus only on a sound presentation, without explanations or visual accompaniments.
summer school at the istituto svizzero roma
The project pitch was developed during the summer school : Scénographie(s) urbaine(s). La scénographie urbaine réinvente-t-elle l’urbanisme? Held at the Istituto Svizzero Roma during in July 2021 in cooperation with the following institutions: HEAD, HEM, HES-SO, UNIGE and UNIL.© 2021 A. Cava, B. Lavastre, J. Mayer, S. Wasserman and K. Zürcher
The goal of this workshop was to imagine the quarter Les Mervelets, Geneva in 2050. How people would live, work, and move in 30 years and what challenges do they face?In the project realised in one week in September 2021 following an initial diagnostic phase in June 2021 of several days, our group focused on a society that will be heavily detached from the idea of possession and is relying on deep integration of shared goods and services. These factors were then implemented in the project, inspired by the initial Cité Jardin that influenced the planning of this quarter and adapted to this future form of living. The new way of life is also described by a narrative in the report.O. Bastien, G. Pusceddu, J. Rüetschi, L. Sciboz and K. Zürcher
© 2021 UNIGE/HES-SO
the hidden people
I had the opportunity to study for one semester at the City University of Hong Kong. This experience taught me a lot, already through observation. I was amazed and shocked at the same time at the vast cityscape of highly dense constructions on very limited land, connected through extensive metro and bus systems. Hong Kong is an excellent example, of what can go wrong, when the public administration pursues economic intentions with its land policy.In the course 'The Hidden City' we analysed the multifaced social and political processes, the four dimensions of space, people and power contribute interdependently to the situation. Further, we learned about public spaces, different ethnic backgrounds, and land policies that define this vibrant city. Through an analytic lens, we could observe those hidden dimensions.During the course, we treated the four different topics of space, globalisation, people and power. Concluding the course with a field study and an individual paper.CHAN Ching Man, KEI Ka Shun, WONG Yuk Ting, YAM Sin Yan & ZÜRCHER K.
© 2019 City University of Hong Kong
While working at m+b architekten during my apprenticeship and the assignment afterwards I could contribute to several interesting projects in the public and private sector. Including different uses and types of construction such as schools, universities, health facilities, offices, apartments or buildings. This page contains a selection of some of the projects I could work on to display an overview of their level of detail and proper characteristics. More information about the project can be found on the website below.
concept study
3D visualisation for a concept study in Bern. © 2012 m+b architekten
attic appartment
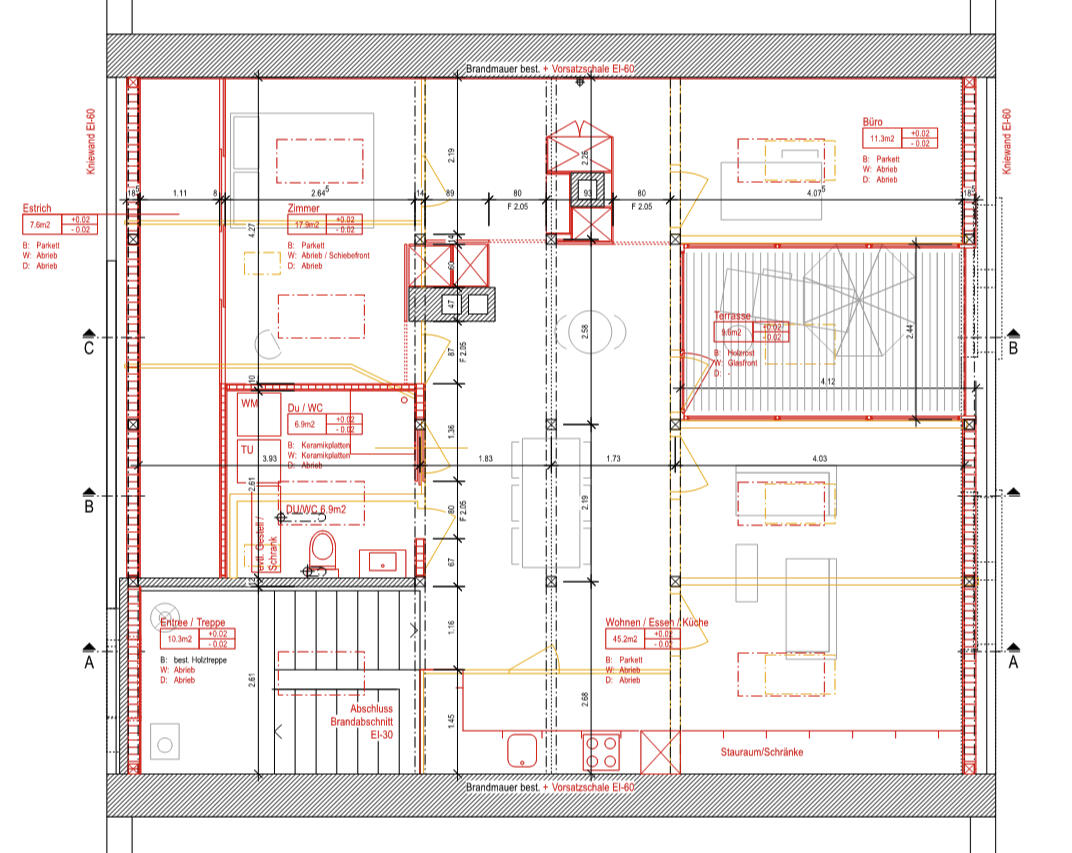
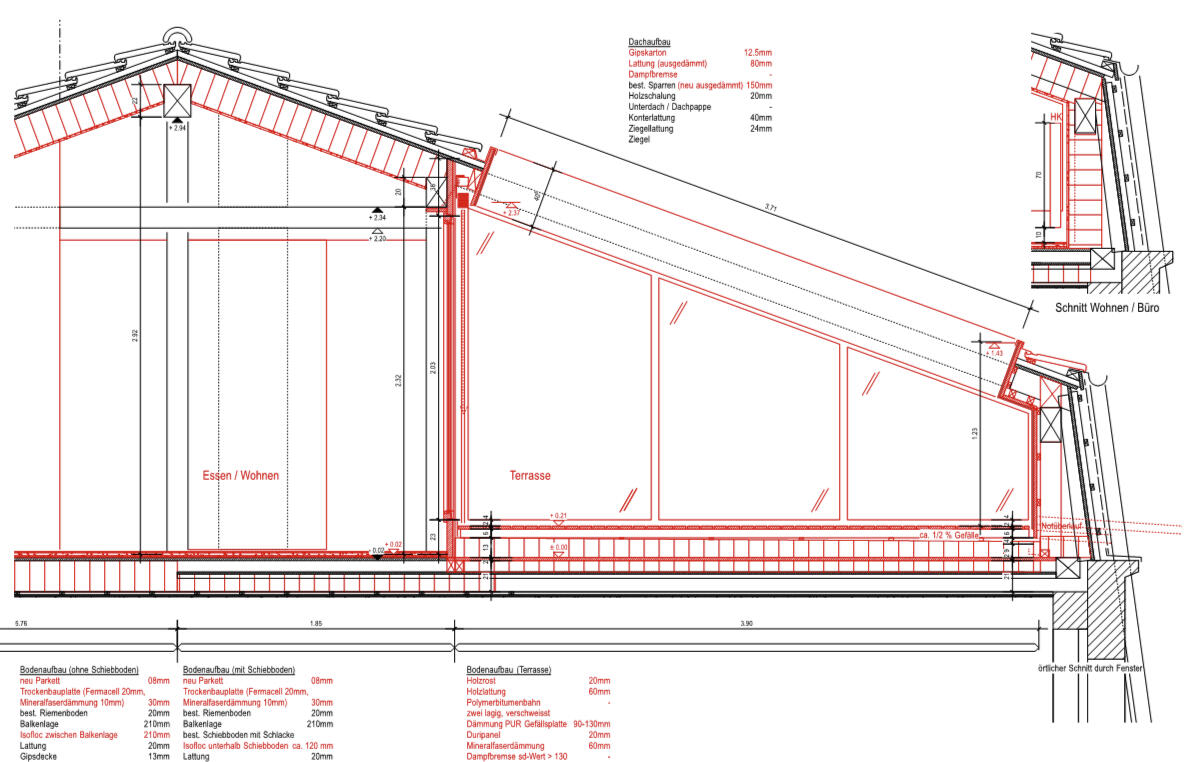
Ground plan 1:50 and section 1:20 of an attic appartment. © 2012 m+b architekten
public dormitory
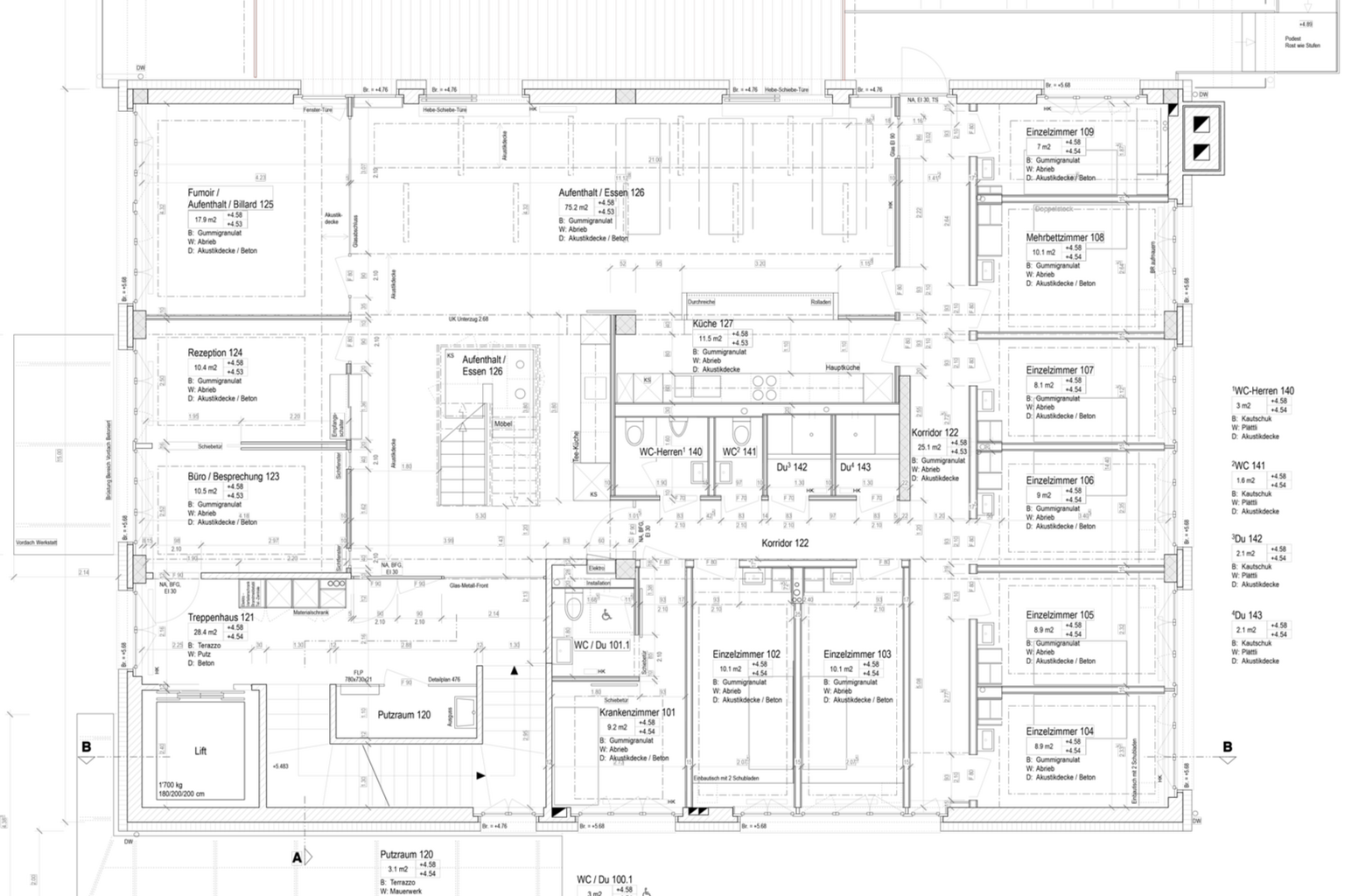
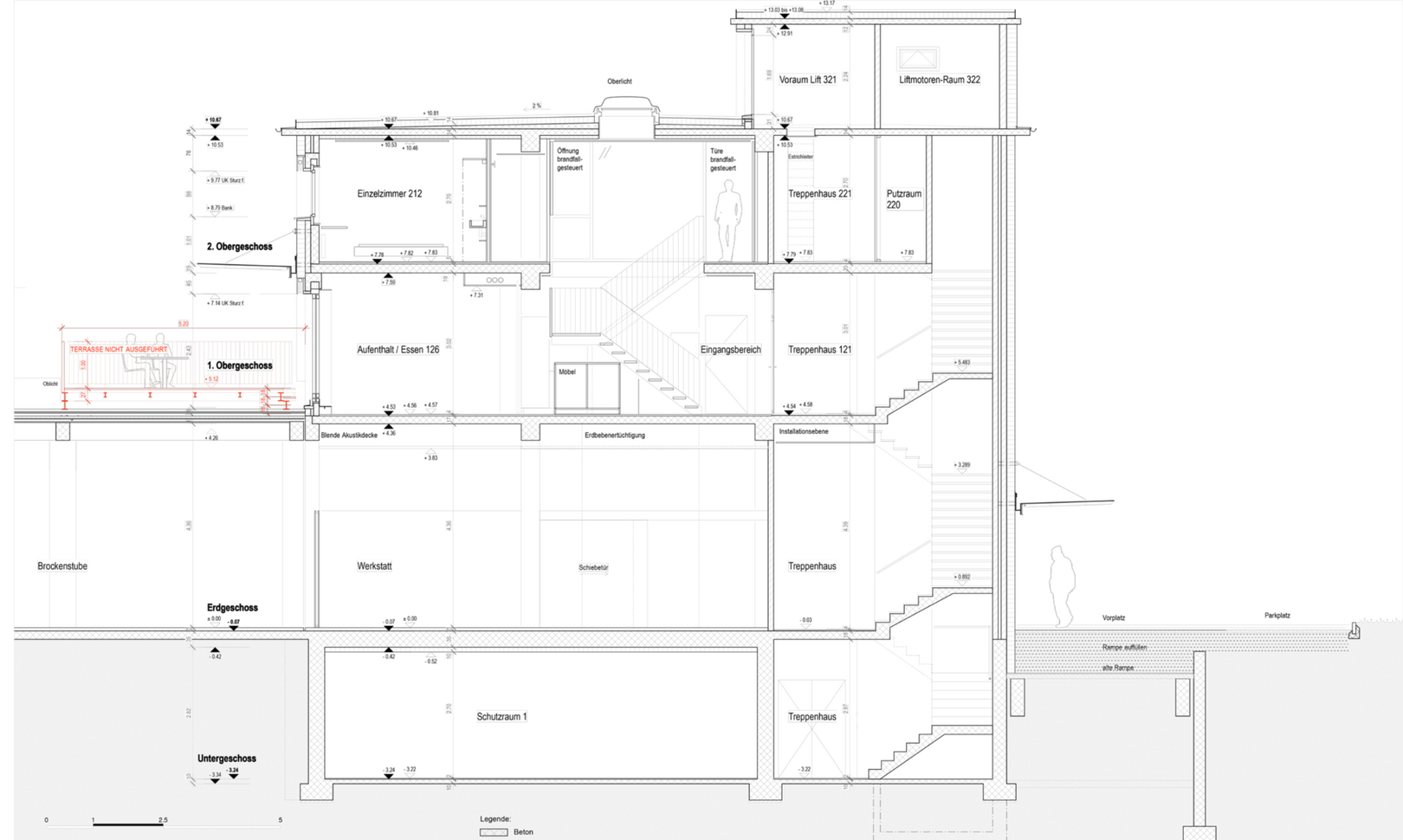
Ground plan and section 1:50 of a public dorm for the swiss salvation army. © 2013 m+b architekten
single familiy house
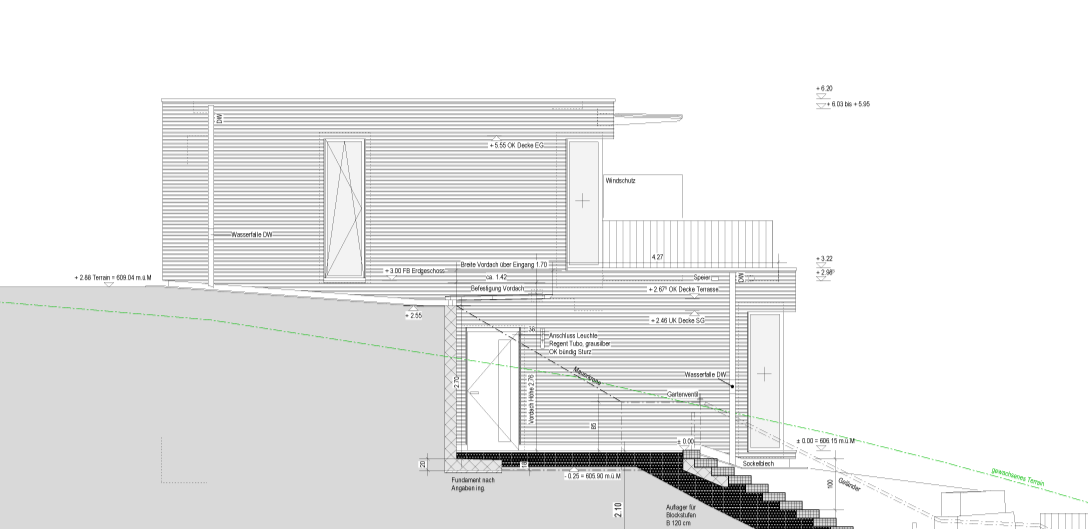
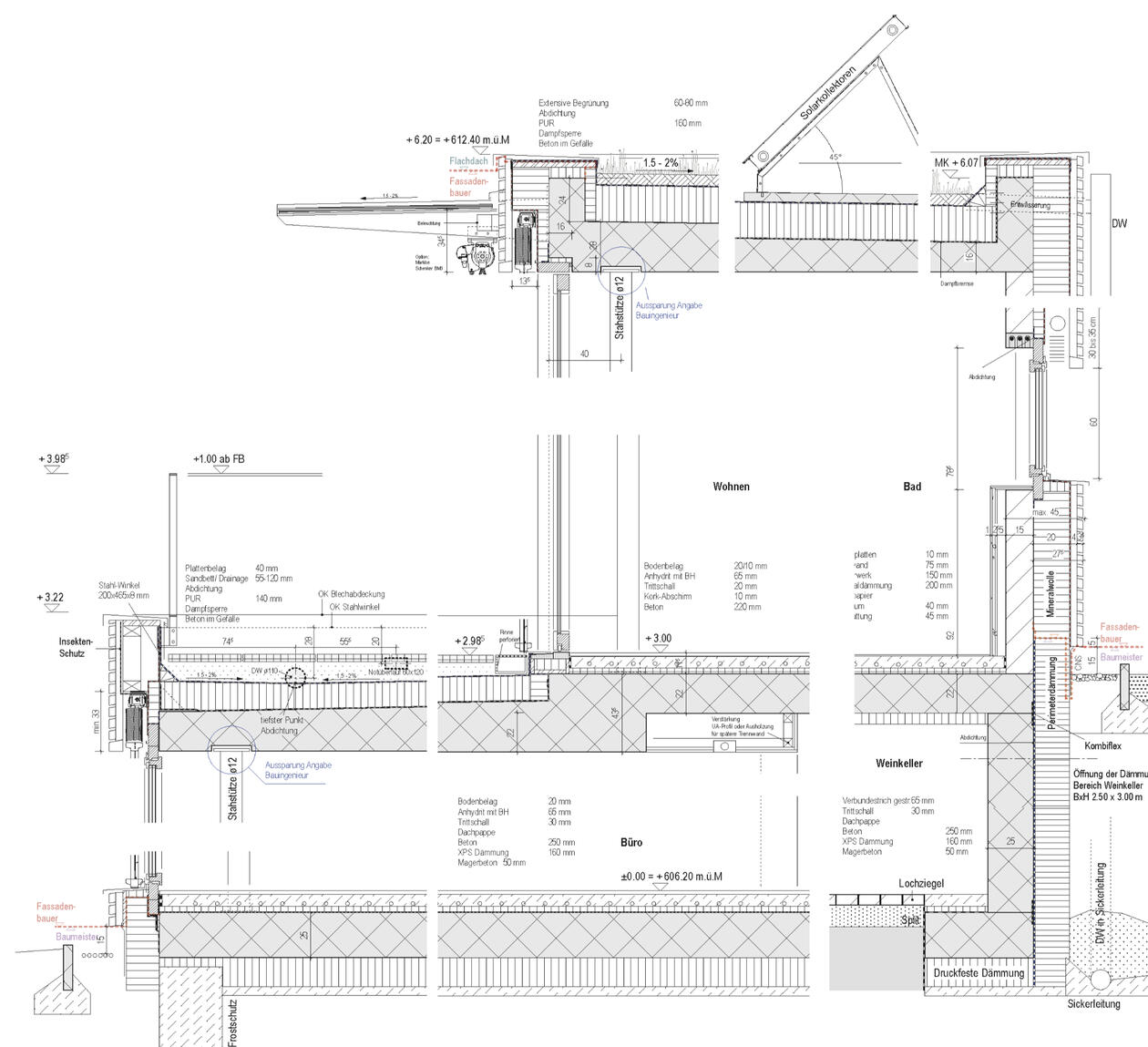
Section 1:50 and 1:20 of a family house. © 2013 m+b architekten
lecture hall
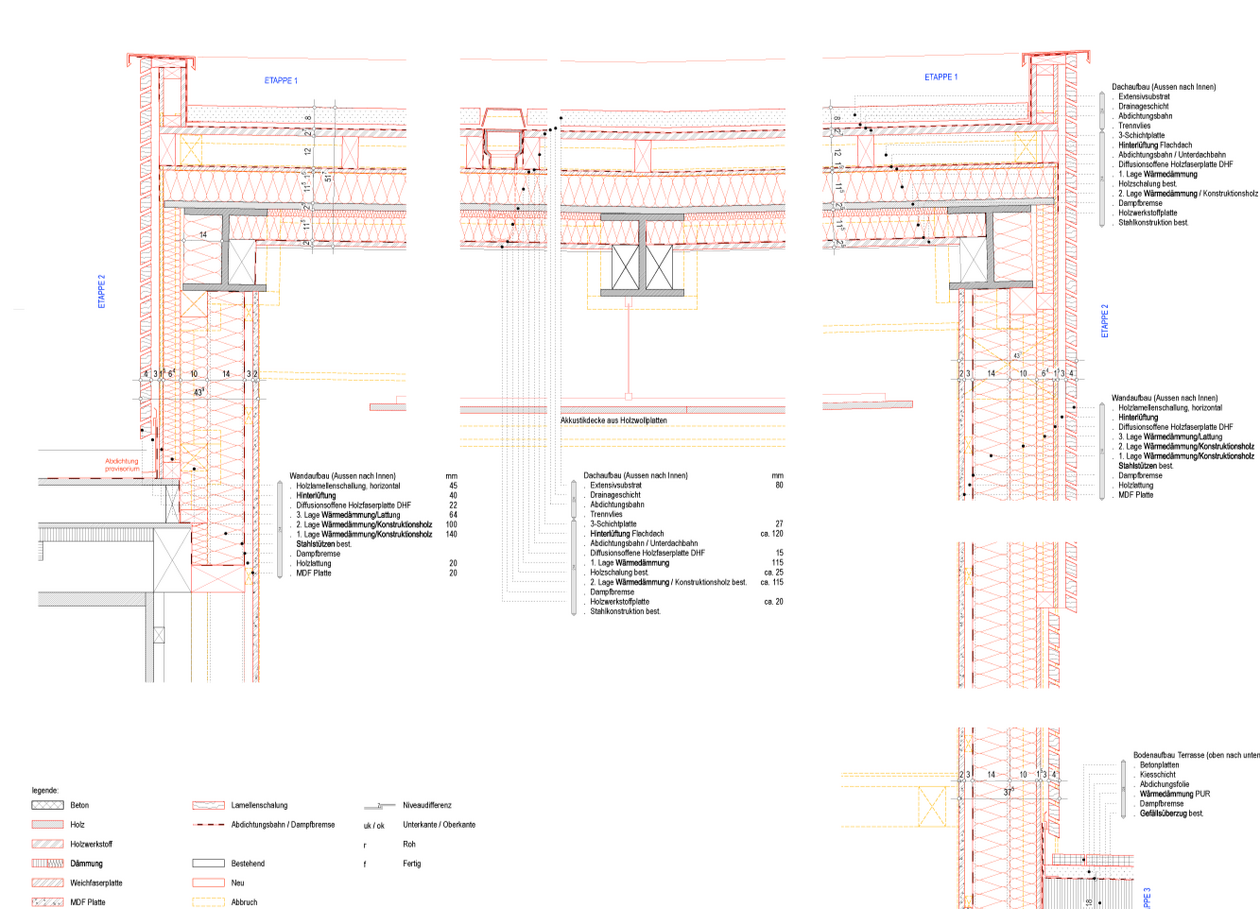
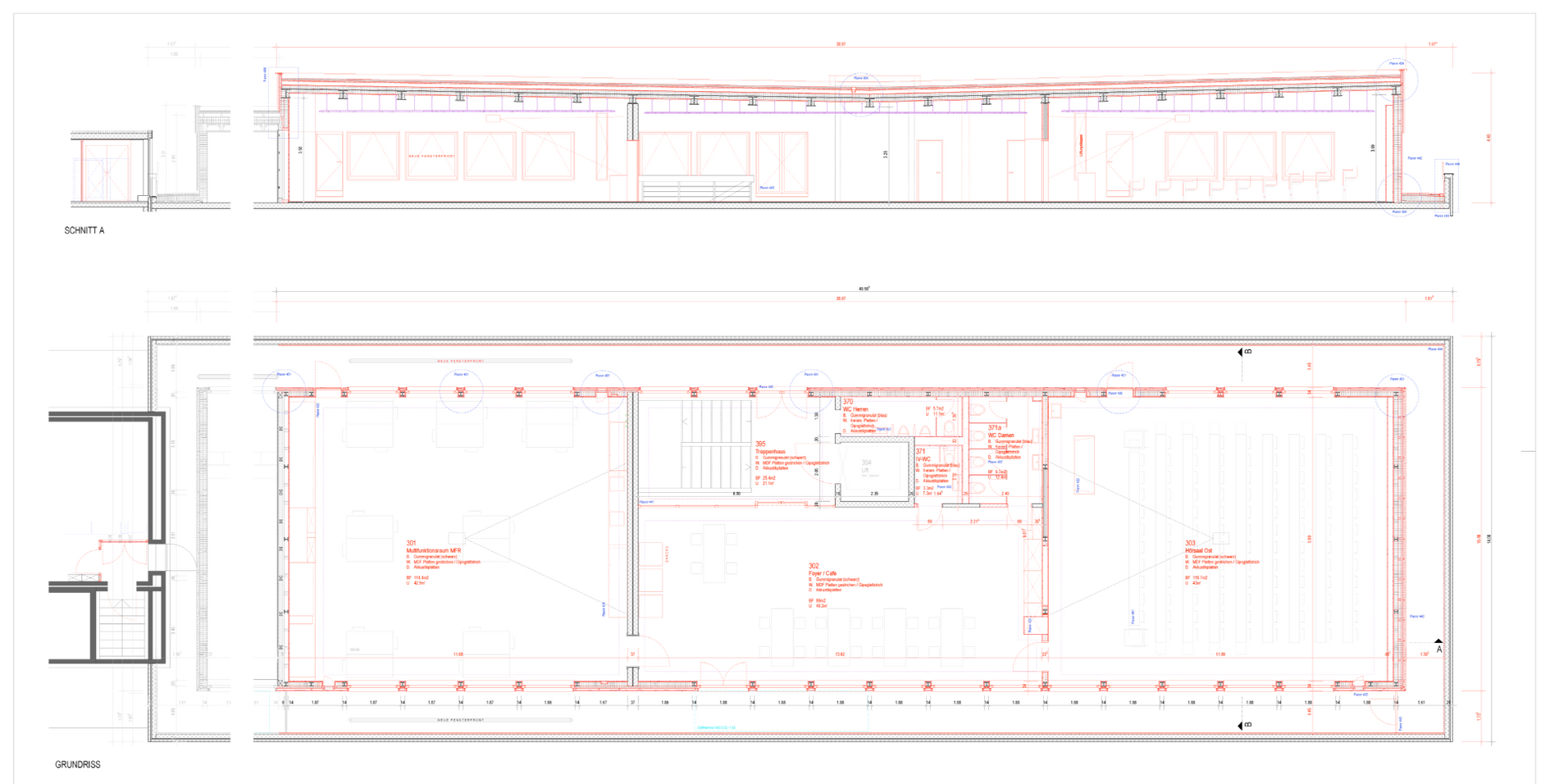
Detail plan 1:10, ground plan and section 1:50 of a lecture hall. © 2012 m+b architekten
nursing home
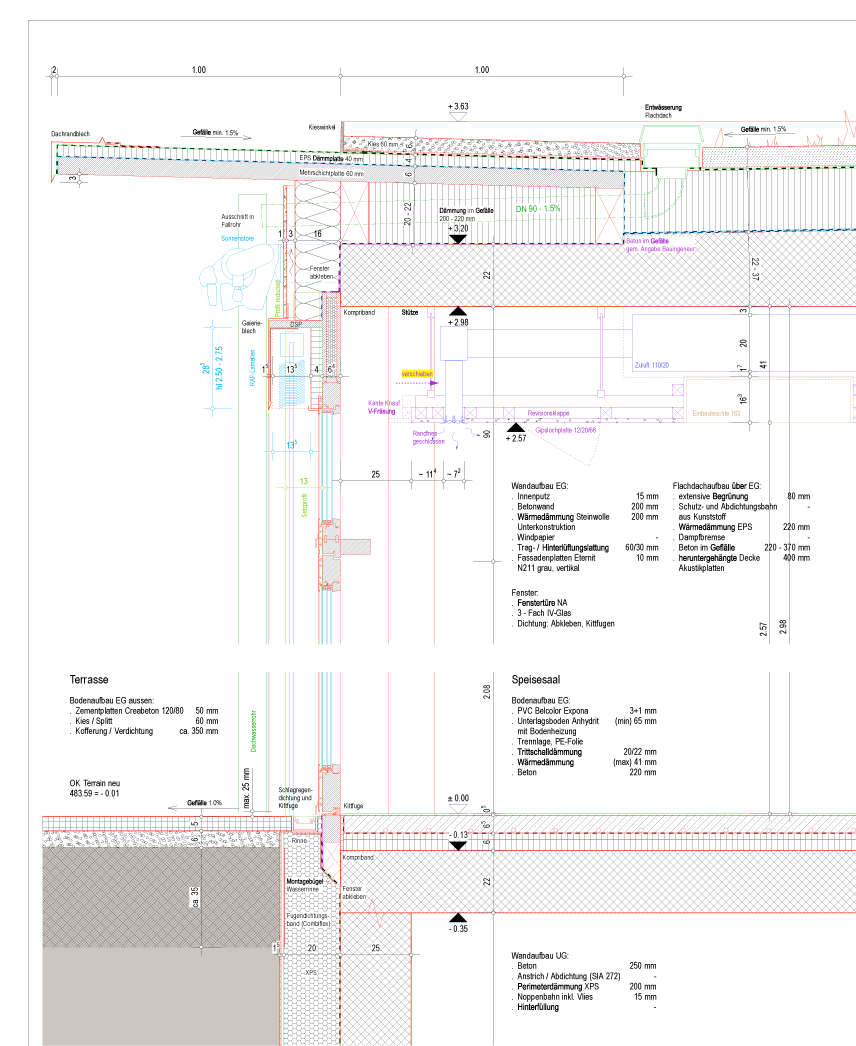
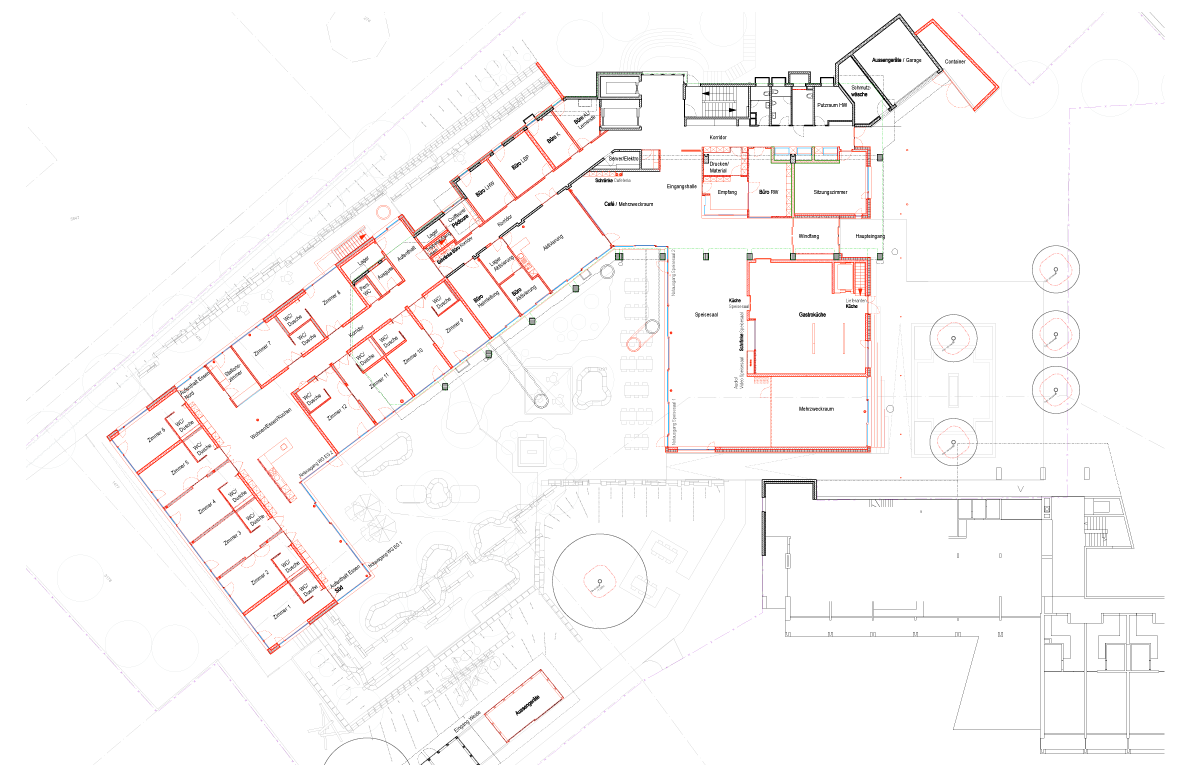
Detail plan 1:10, ground plan and section 1:100. © 2013 m+b architekten
apprenticeship projects
These projects were created at the comercial and industrial school in Bern (gibb), during my apprenticeship.
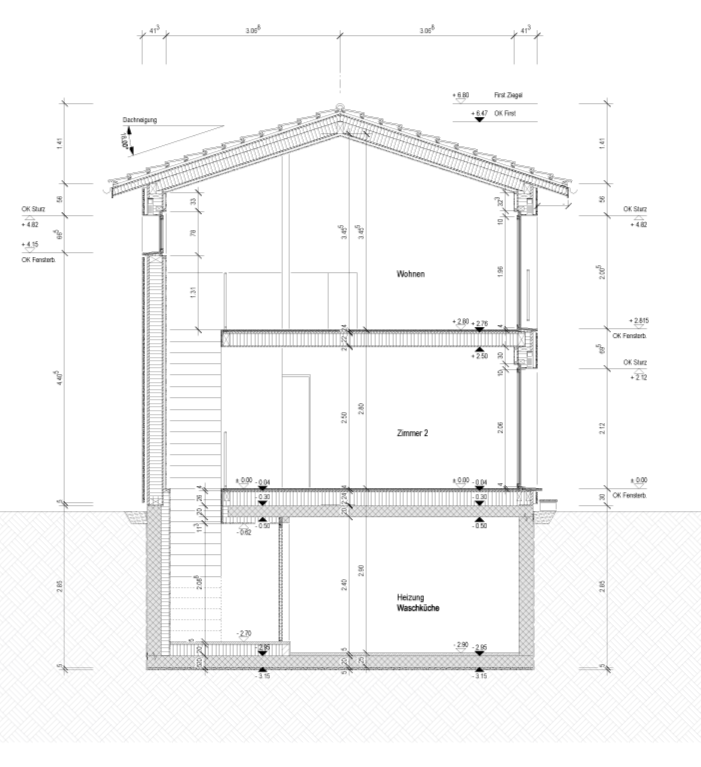
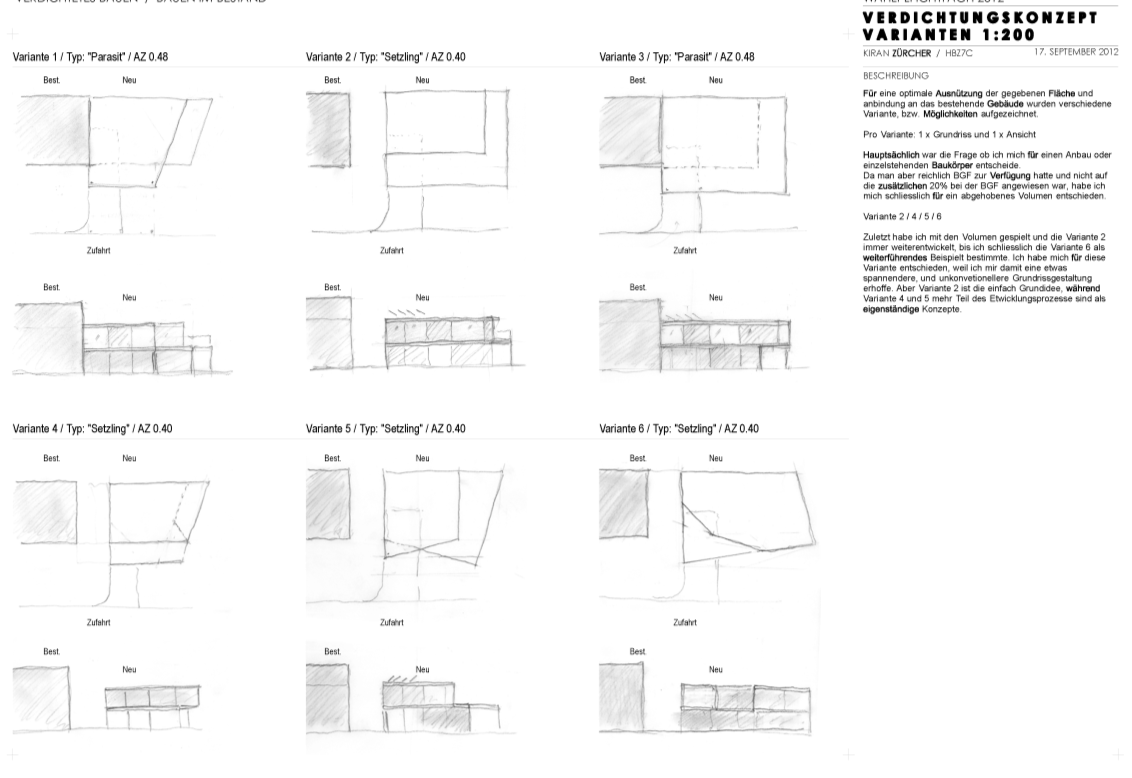
contact
form for inquieries
impressum
disclaimer
The author assumes no liability whatsoever with regard to the correctness, accuracy, up-to-dateness, reliability and completeness of the information.Liability claims regarding damage caused by the use of any information provided, including any kind of information which is incomplete or incorrect, will therefore be rejected. All offers are non-binding.The author expressly reserves the right to change, supplement or delete parts of the pages or the entire offer without special notice or to discontinue publication temporarily or permanently.
disclaimer for links
References and links to third-party websites are outside our area of responsibility. We do not accept any responsibility for such websites. Access to and use of such websites is at the user's own risk.
copyright
The copyright and all other rights to the content, images, photos or other files on this website, including the static drive (https://gitlab.com/portfolio_zrchr/doc/) for PDF documents and images (https://lrzrchr.myportfolio.com/), belong exclusively to K. Zürcher or the specifically named copyright holders. The written consent of the copyright holder must be obtained in advance for the reproduction of any elements.
